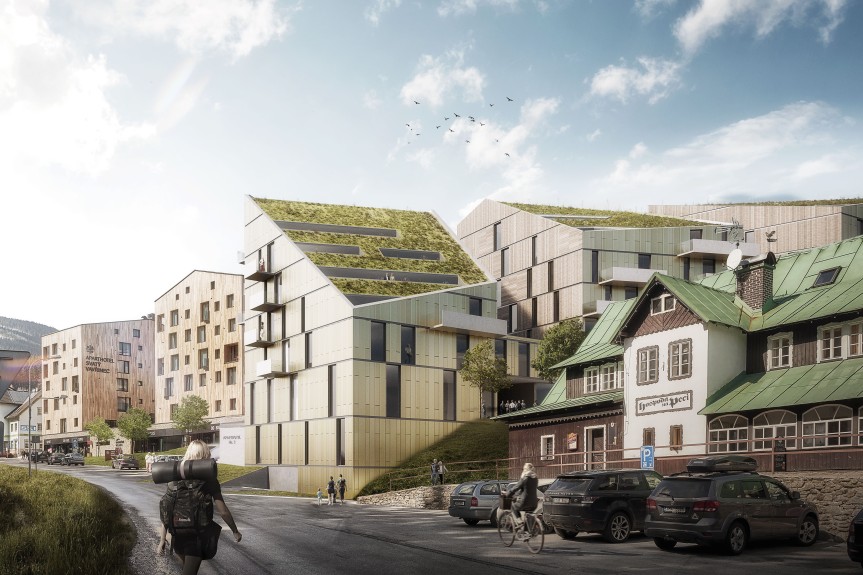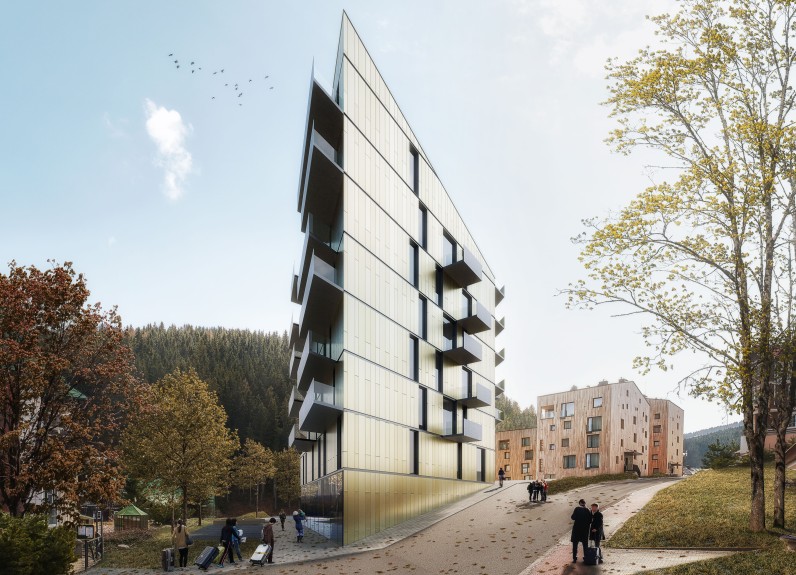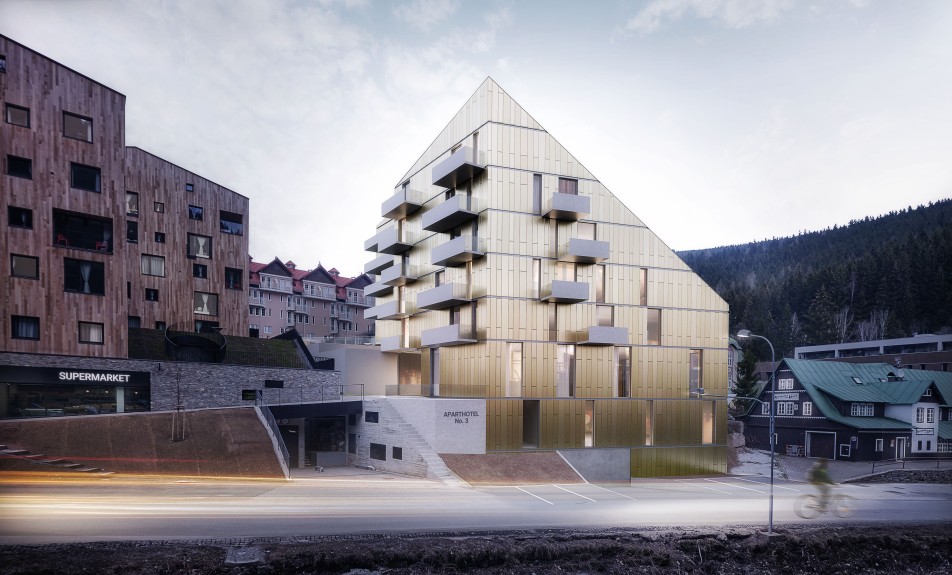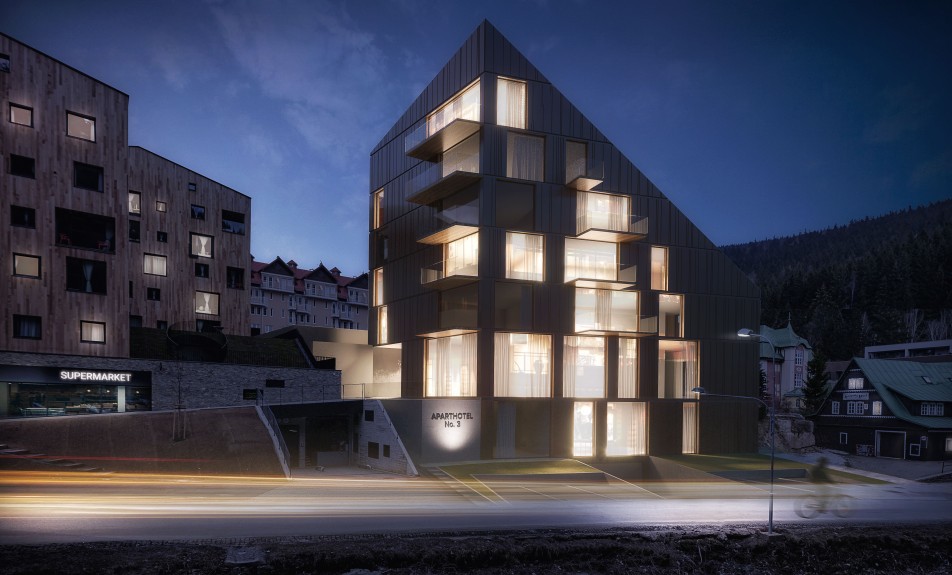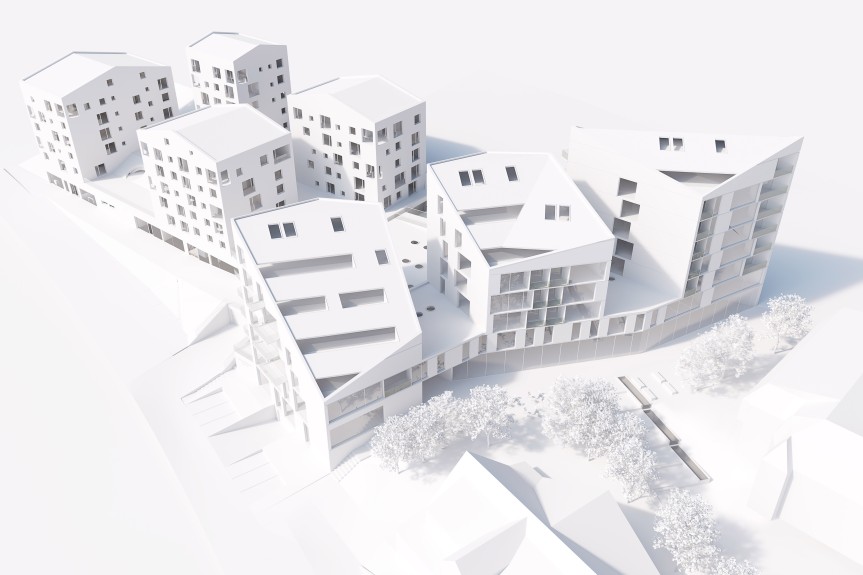
Apartment building in Pec pod Sněžkou 3rd stage /2. place in competition/
- Pec pod Sněžkou, 2019
- Draft 2019
- Client:
- private
- Programme:
- apartment building
- Status:
- new-build
- Phase:
- competition
- Usable area:
- 34000m2
2. place in invited design competition
The area of interest is located in the very center of the city. Near the main crossing of roads leading to the cable car to Sněžka and towards the ski slopes of the Ski Resort Černá Hora - Pec pod Sněžkou. On the west side, the area is adjacent to the newly completed Aparthotel Svatý Vavřinec, on the southeast to the Na Peci building and on the northeast to the Art Nouveau hotel Hořec. The terrain is transversely elevated by almost four floors. Traffic access to the land is from the roads on the northern and southern edges of the land. Pedestrian access is from the west and east side. A significant walking route passes through the area between the center and the path to the slopes of the Ski Resort Černá Hora - Pec pod Sněžkou. In contrast to the aparthotel with a clear layout, the other two adjacent buildings are each facing in a different direction along the lining roads. The limits of the area are set by the limit of possible stopping, the easements of the entrance to the aparthotel and the transformer station, as well as by maintaining the sunshine of the existing housing units of the neighboring buildings.
The design of the new construction should be oriented in the center of gravity of the area at the intersection of the visual axis of the access road to Pec and the longitudinal axis of the Aparthotel Sv. Vavřinec. Divide the proposed building into a ground floor with a social part and three characteristic two-storey buildings with apartments growing out of it. Thanks to this composition of materials, apartment buildings do not operate independently and separately, but are interconnected and fused not only in shape but also in function. The storey parts of the building respond to the structure of the surrounding buildings, line and open along the edges of the territory along the southern and northern roads. The views of the area end from the exposed sides of the facade of the proposed house.
The height of the multi-storey buildings responds to the sloping terrain and grades with it, at the same time respecting the adjacent building of Sv. Vavřinec and is shaped so as not to overshadow the surrounding residential buildings. The main social hall is oriented to the western side of the area in the vicinity of the Sv. Vavřinec building. It is located in a shaded area, separated from the masses of the aparthotel with regard to the noise disturbance of residents through the structure. The above-mentioned important pedestrian route passes through an open passage and connects to the commercial parterre of the Svatý Vavřinec Aparthotel. The passage is lined with gastronomic establishments with terraces, the lobby of the new aparthotel, entrances to social halls and commercial units. Together with the ground floor of Sv. Vavřinec, it defines the area as the city center and the main shopping street. This pedestrian area is complemented by a sidewalk between Hospoda Na Peci and Hotel Hořec. On the east side, the glazed shop windows and terraces of gastronomic establishments are complemented by a water feature with benches and greenery. This new public urban space offers the possibility of rest and stop and at the same time ends the axis of the sidewalk from the east by entering the halls of the aparthotel building for the public. Visitors to social events have the opportunity to use a pleasant outdoor parterre to meet.
The building is divided horizontally into basic parts. Two basement floors with garages, ski storage, storage and technology rooms. In the part of the second basement, already protruding completely above the ground, the reception and offices of the hotel management are designed. On the ground floor there are mostly public areas of the aparthotel, such as the lobby, restaurant, cocktail bar, patisserie and additional commercial units. An integral part of the aparthotel are a small and large hall used for various social events. They are designed so that they can work independently and together in possible cooperation with the aparthotel's gastronomic establishments. Upstairs above the passage are already semi-private areas of wellness, fitness, games and accommodation in hotel rooms. Most gastronomic establishments, lobbies and receptions are accessible through stairs and dry foot elevators through this horizontally connected floor. The required connection to the aparthotel Sv.Vavřinec is also accessible from that floor via a leveling bridge between the two buildings. The vertical cores of stairs and elevators interconnect the individual floors. From garages and ski storage in the basement through the public floor of the passage, a semi-private floor with additional entertainment and relaxation services for residents and hotel guests, to the private floors of the apartments. The hierarchy of access to individual areas is secured by cards.
The aparthotel building is designed as a combination of a skeletal and wall system made of a reinforced concrete structure and masonry blocks. Horizontal structures, including staircases, are also designed as reinforced concrete. The perimeter cladding consists of vertical mineral insulation covered with colored sheet metal parts made of folded aluminum sheet. The dark brown-gray aluminum templates have an irregular vertical grid of folds, which refers to the cedar cladding of the Sv. Vavřinec aparthotel. The broken parts of the walls of loggias, window frames, terraces and balconies are made of cedar wood. The roofs are covered with reinforced concrete slabs with an inverted insulation layer. The thermal insulation is covered on the outside with substrate and soil with extensive greenery from succulents and low arid grasses. We design wood-aluminum windows with triple glazing. Visually, the building is characterized by sloping roof shapes, sloping facades and alternating solid facades with proangled openings of windows, loggias, terraces or protruding balconies. Wood and sheet metal, traditional materials for mountain environments are used in an innovated form. Together with the modern material solution, they are designed “made to measure" to the area of interest in the center of the Pec pod Sněžkou, Krkonoše’s tourist center. We propose a new concept of a design apartment building of the 21st century, comparable to the construction of the newest mountain apartments in European alpine centers.
vizualizace©Janoušek & Havlíček visualisations
