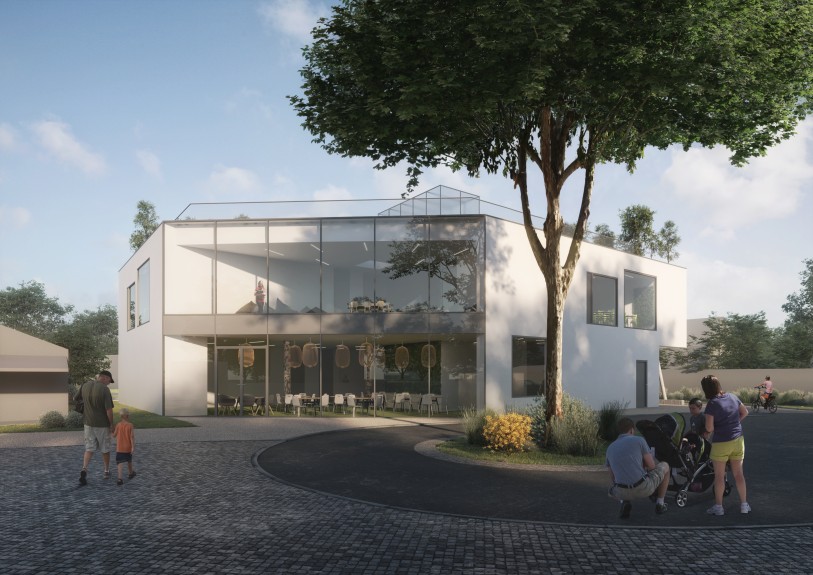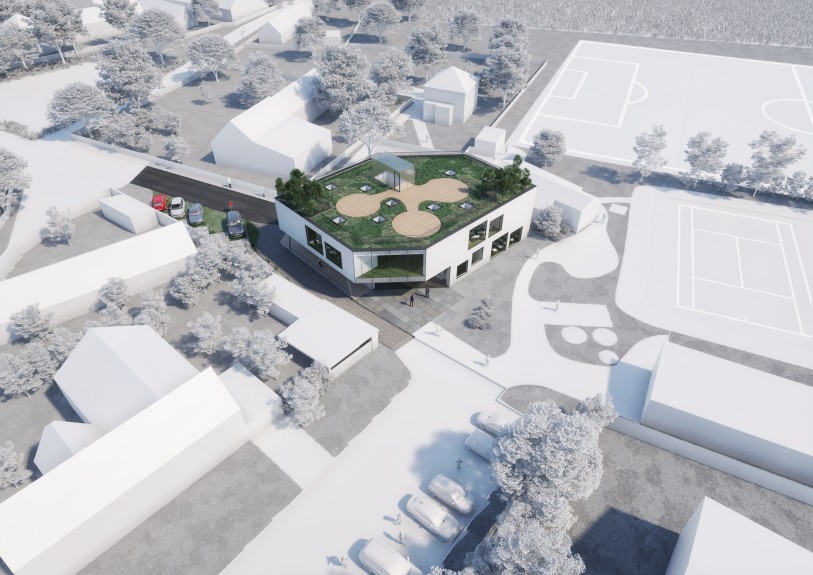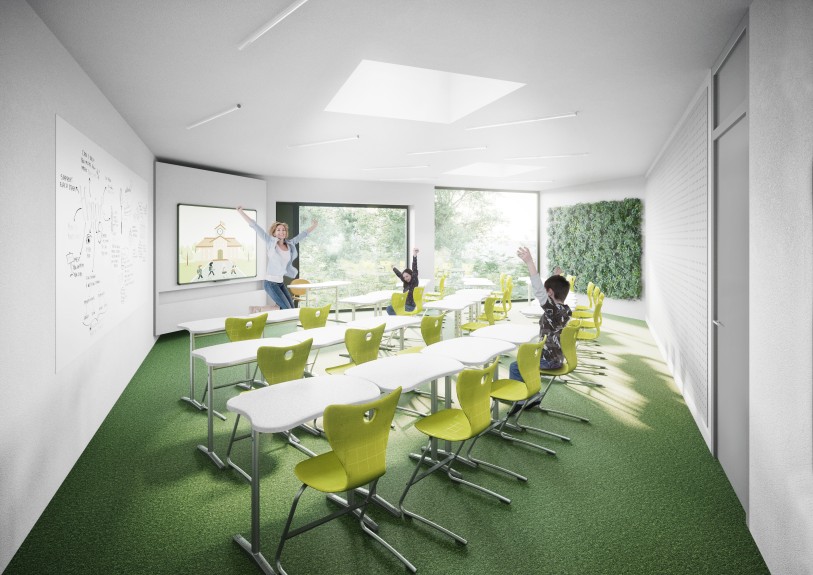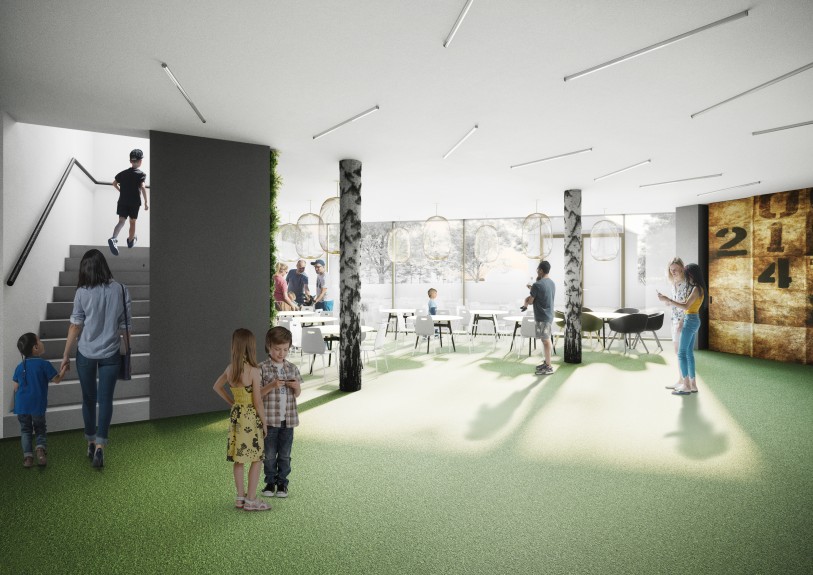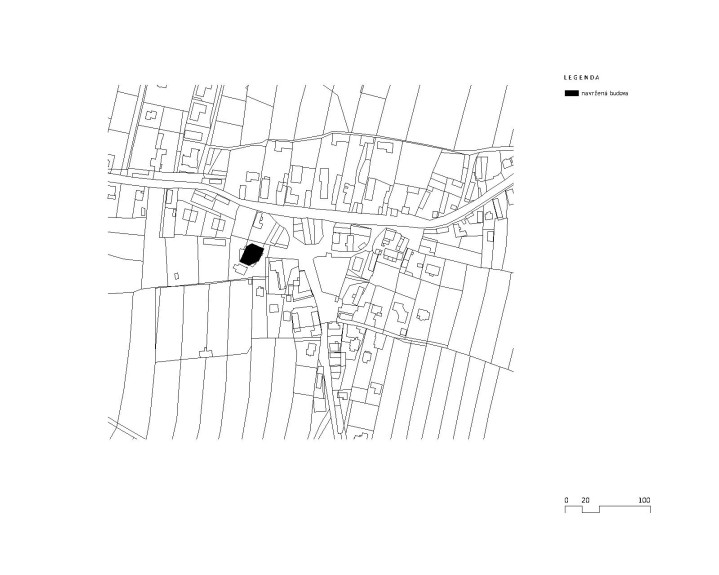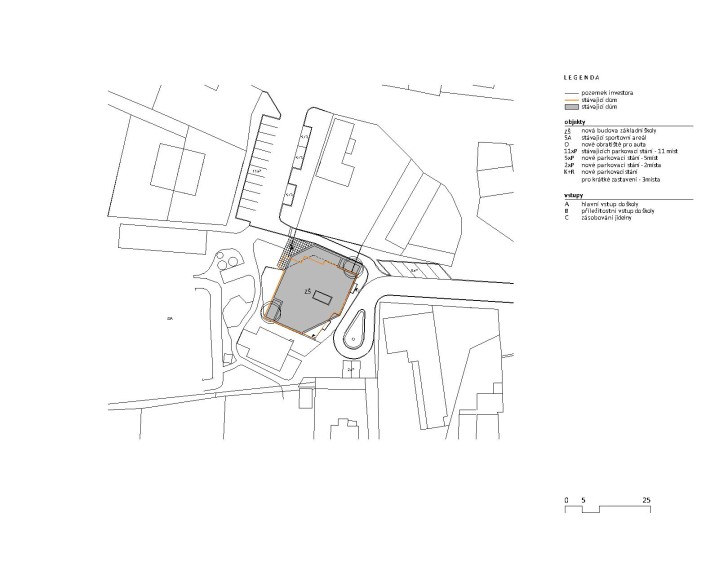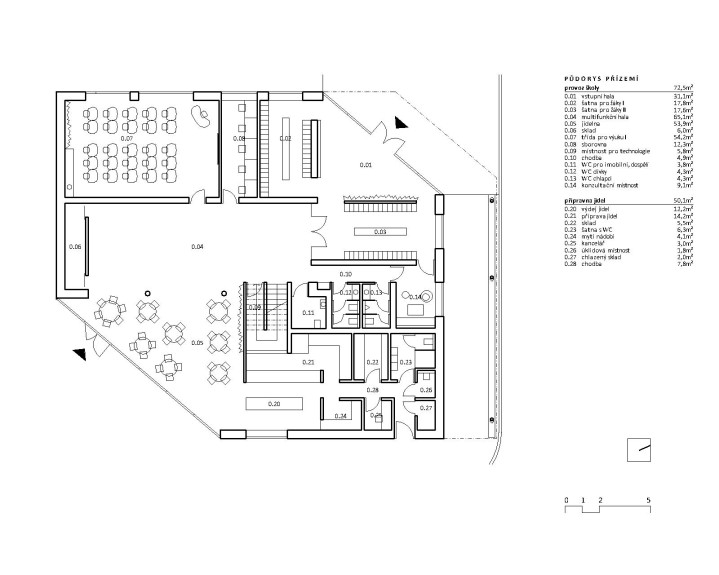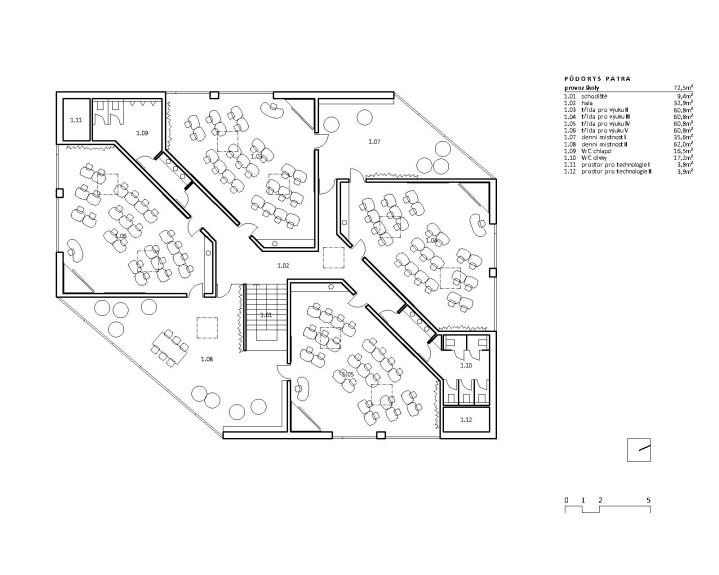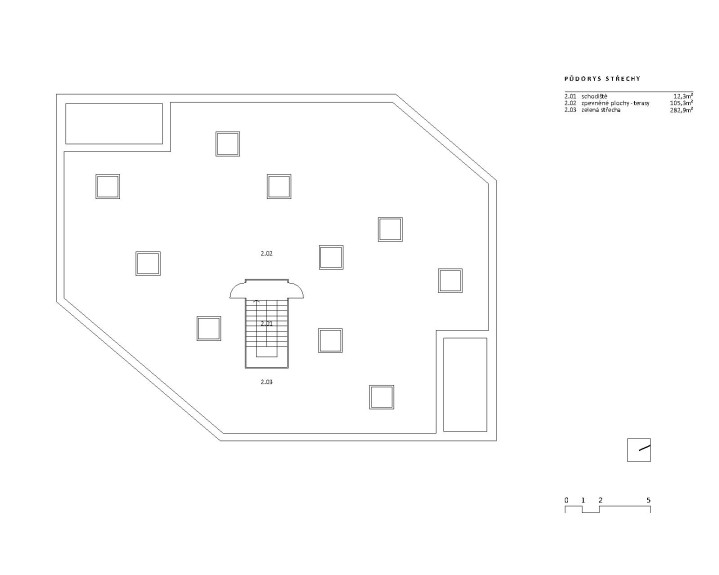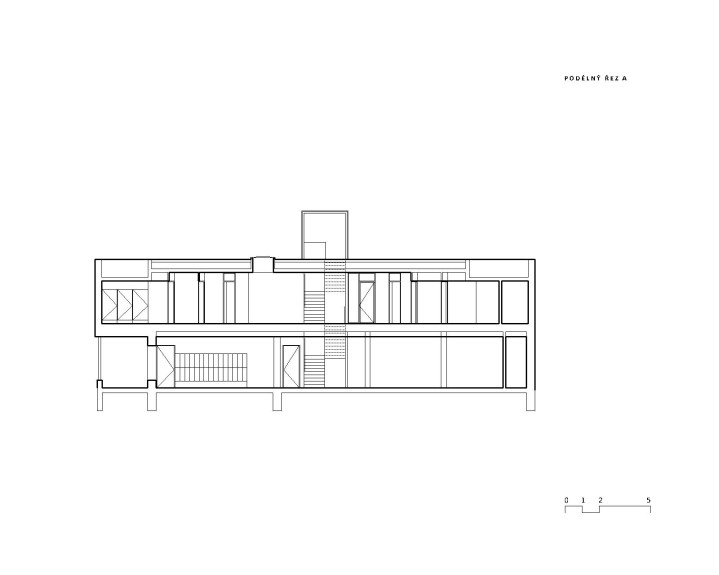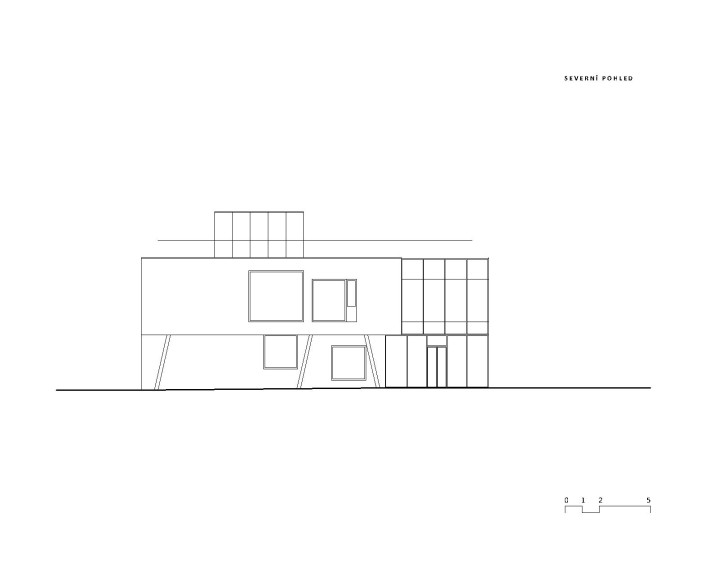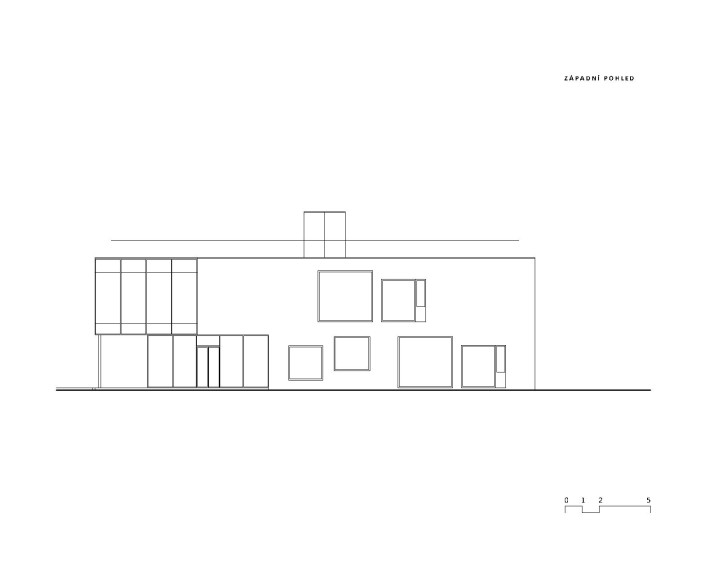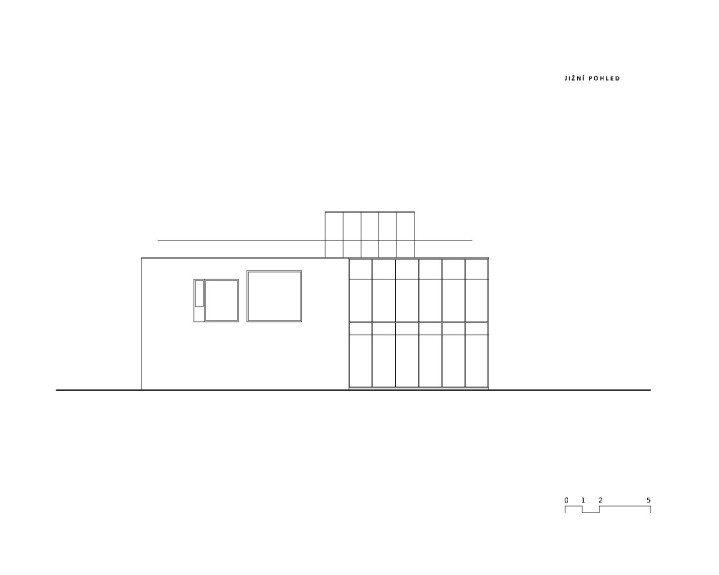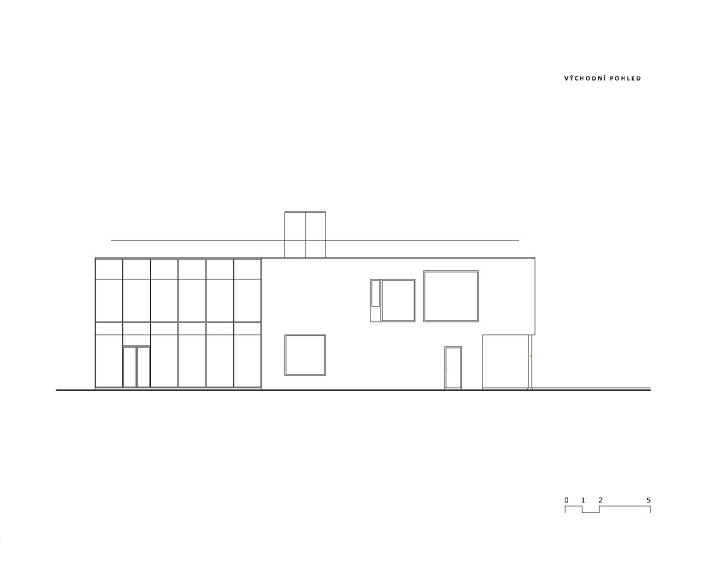
Elementary School in Říčany
- Říčany, 2019
- Draft 2019
- Client:
- private
- Programme:
- elementary school
- Status:
- new-build
- Phase:
- project
- Usable area:
- 600m2
In the center of the village Pacov, today administratively belonging to Říčany, near the village pond stands a one-storey building of the former restaurant and convenience store called Jednota. This building was created in the 80s of the last century during one of the so-called "Z actions".
The aim of the project was to transform the building of the former Jednota, which was already functionally and technically obsolete, into a place for education and thus breathe new life into the building and the adjacent village square. In the future, the building should host primary school pupils and operate in connection with the existing sports complex. It should create a safe and stimulating environment for education, facilities for extracurricular activities for children from the village and meetings of all generations.
The composition of the building is based on the floor plan of the building of the former Jednota in the base formed by the intersection of two rectangles. In the new interpretation for primary school purposes, the building takes on the shape of an irregular hexagon with two floors.
On the ground floor there are school’s supporting premises - locker rooms, toilets, technology, preparation and distribution of meals, dining room, cabinets and consultation rooms grouped around the space of a multifunctional hall used for leisure activities and children's meetings.
Upstairs there are the classrooms themselves, which have a triangular shape so as to create a wide angle of view of the teacher and suitable acoustic, and thanks to the added skylights, lighting conditions for study. Between the pairs of triangular classrooms, there are also respiratorias with open views of the surroundings. These respiratorias are used for leisure activities between classes and as alternative teaching spaces. The building is topped by a walkable green roof with a terrace and playground.
The building is designed as a brick on the ground floor and reinforced concrete load-bearing structures on the upper floors.
vizualizace©dousek-zaborsky
