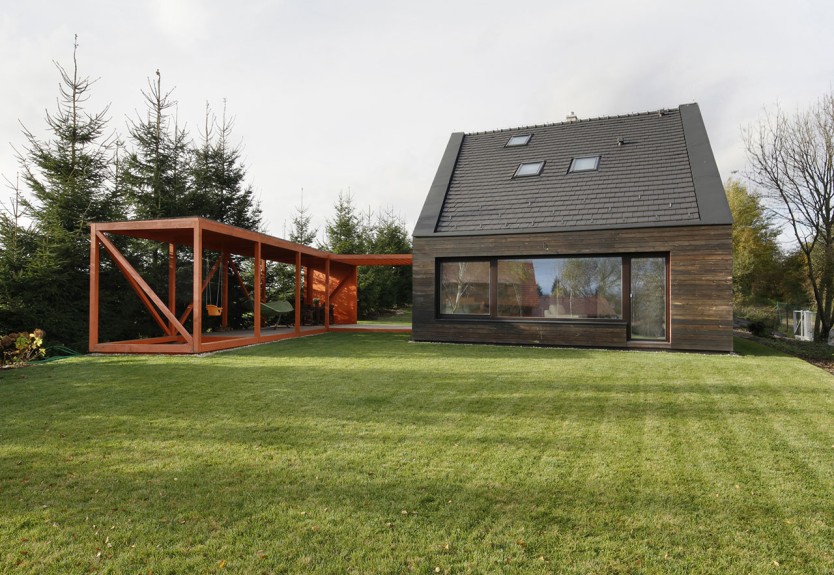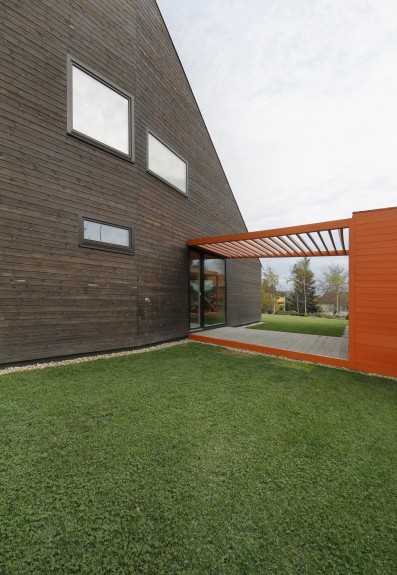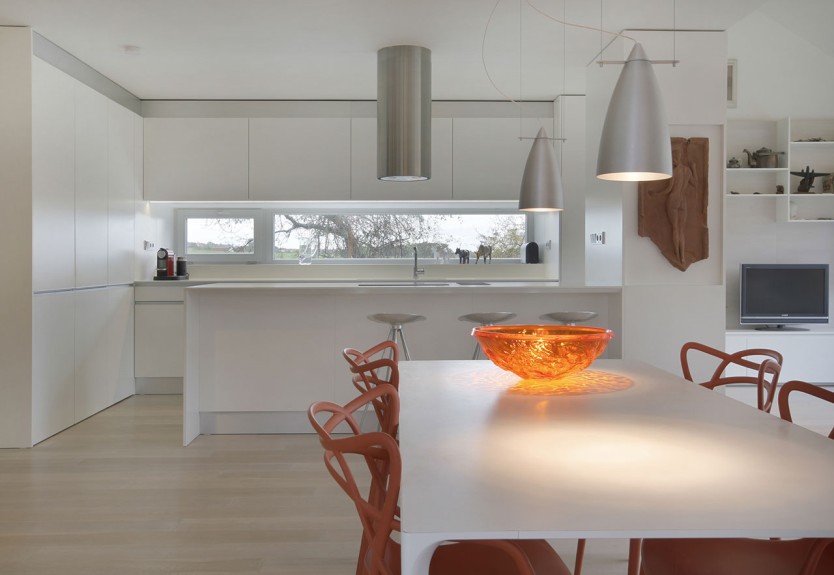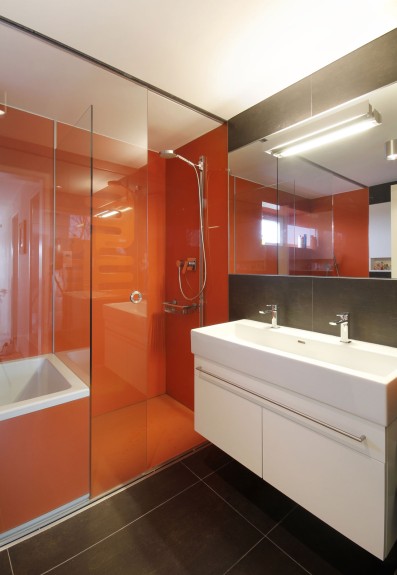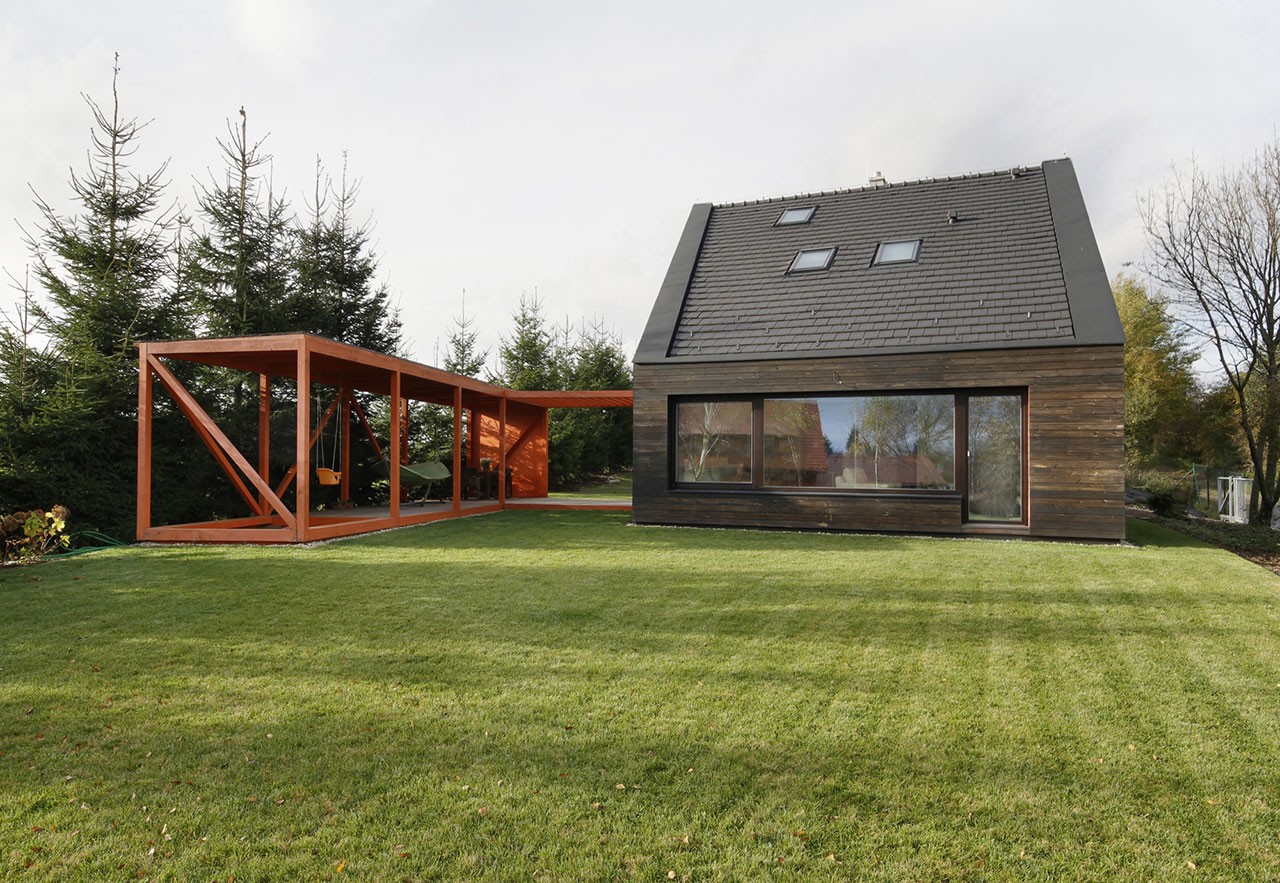
Family house
- Kostelec u Křížků, 2012
- Draft 2009
- Realization 2012
- Client:
- privat
- Programme:
- family house
- Status:
- new house
- Phase:
- realization
- Usable area:
- 190m2
The family house is situated at the north-western outskirts of the village, in locations where a view of the surrounding landscape behind the village opens up; in a place where the access road turns into a hollow way.
The mass of the house has a simple compact geometric shape, which is based on trapeziums. The house designed in this way is based on the shape of the land, with an inconspicuously massed house modelled in the open air at the same time. With its narrowing face and back, the house descends towards the ground.
The family house itself is divided by floors into two functional zones. The ground floor serves as a social zone with open space, composed of a living room, a kitchen and a dining room. An entrance into the house and its technical facilities are also situated there. The elevated floor forms a calm zone with rooms.
The northern part of the land, next to the parking place, includes a structure used as a guest room and storage facilities. The western part of the land encompasses a wooden oblong gazebo, which is linked to the house.
The peripheral walls are made of brick blocks, the ceilings are made of reinforced concrete, the roof structure is wooden. The exterior envelope of the house is made of Thermowood spruce wood, which is impregnated with black oil. The niche with an entrance into the house is orange. The house interior is designed in light colours with historic artistic elements.
photo©kateřina němcová
