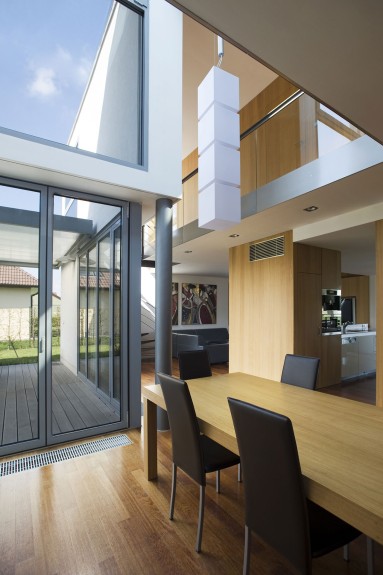
Family house
- Přezletice, 2007
- Draft 2004
- Realization 2007
- Client:
- privat
- Programme:
- family house
- Status:
- new house
- Phase:
- realization
- Usable area:
- 320m2
The family house is situated in a newly built residential location on the outskirts of Přezletice. The land is located on a plane, and partly on an area of a former pond. The entire territory is restricted by the single traditional town-planning regulation.
The designed house seeks to take the maximum advantage of exposing the residential part of the land and the adjacent residential spaces of the house to the sunshine; all of that while keeping as much intimacy of these areas as possible. The architects strove to create a house the shape and structure of which would offer overlapping spaces for family living, not limited by the house boundaries. The house is designed as three mutually shifted prisms, which are concentrated around a central hall.
The house is divided into a calm zone and a social zone, with the central motif of the house being a two-storey hall at the notional point of the layout intersection. It smoothly turns into a living room with a kitchen, and a glass wall links it to an outdoor terrace. In addition, a guest room and a working room are located around the central hall. A garage for two cars is situated at the entrance to the house. Four children's rooms with a bathroom are located in the calm zone on the elevated floor. The western section of the layout includes a bedroom with a bathroom, a wardrobe and a utility room.
The peripheral walls of the house are made of brick blocks with exterior thermal insulation contact system. Its ceilings are monolithic, made of reinforced concrete. Skylights are made of steel frames, covered by sheet metal. The outdoor façade rendering is white, interrupted by window openings with grey aluminium frames. The interior surfaces of the house are covered by plaster and white coating. The floors are wooden, made of Merbau.
photo©ludmila fóblová















