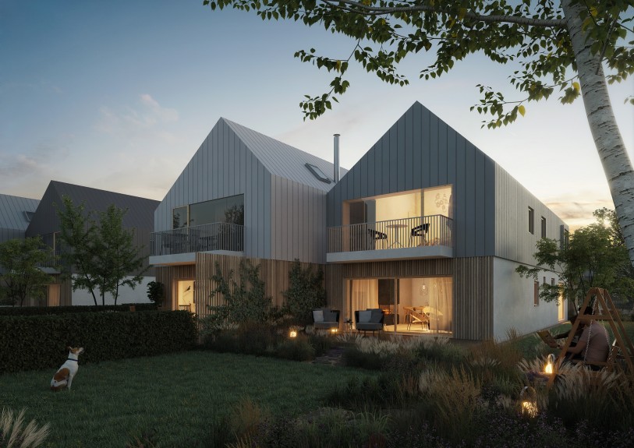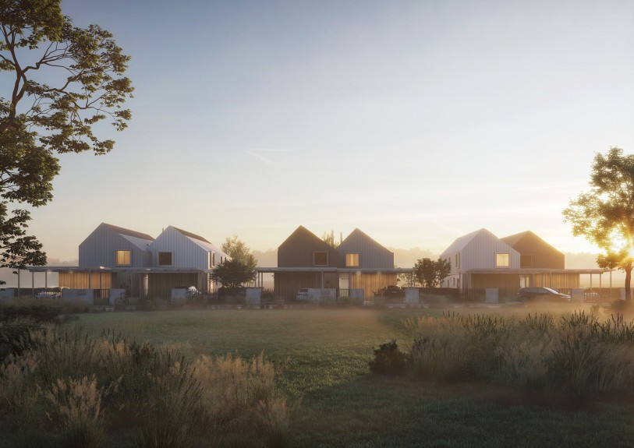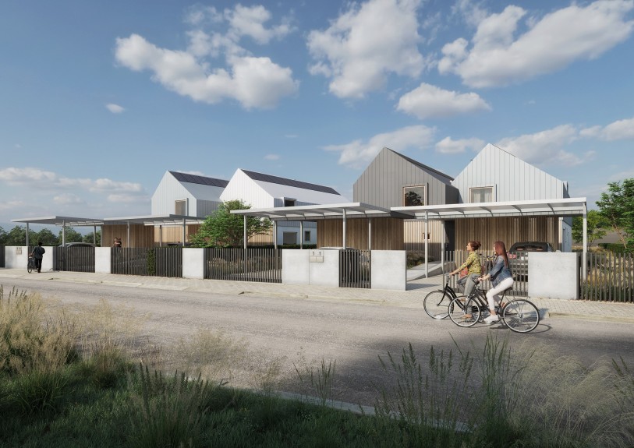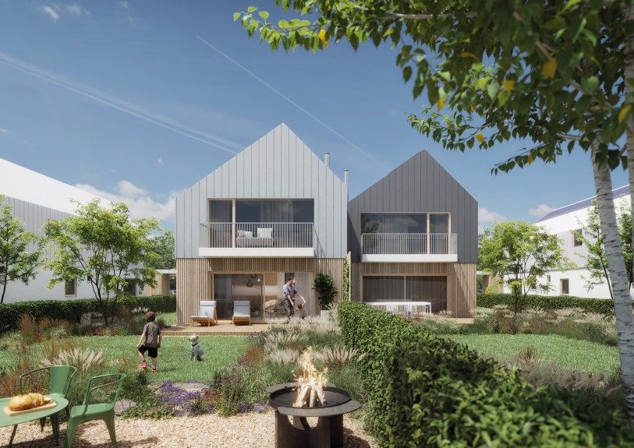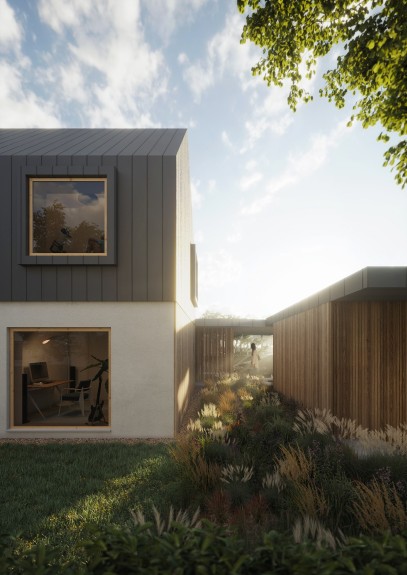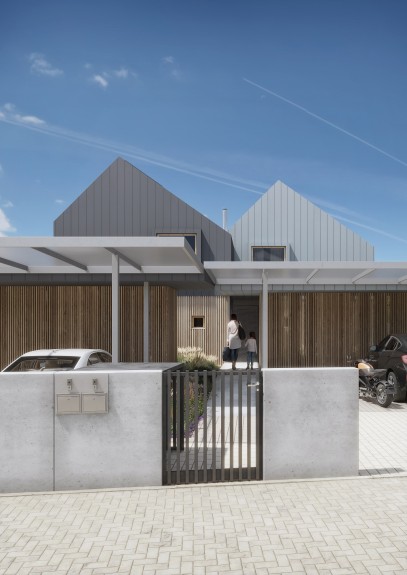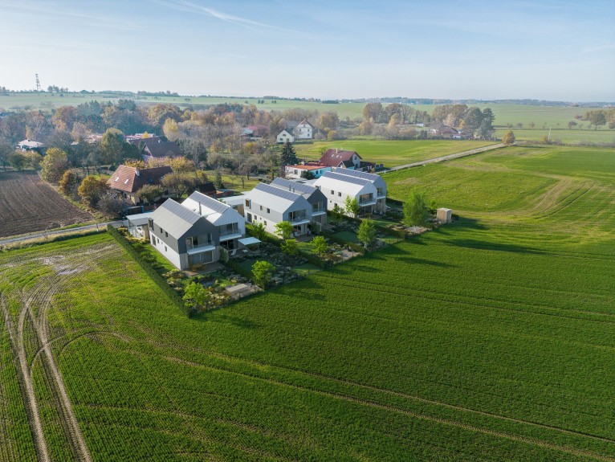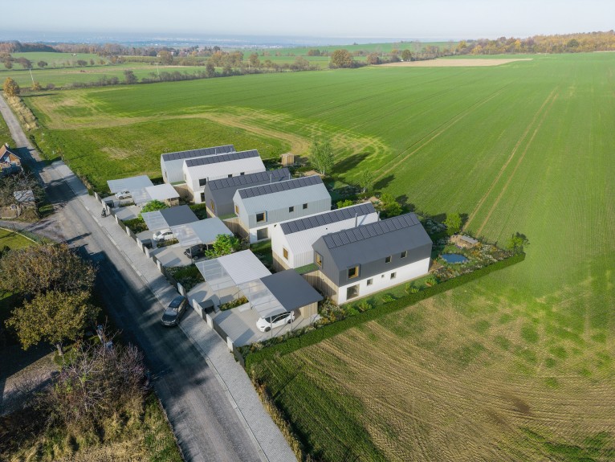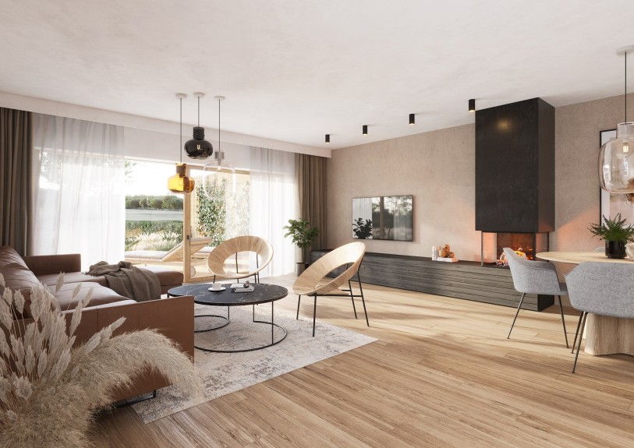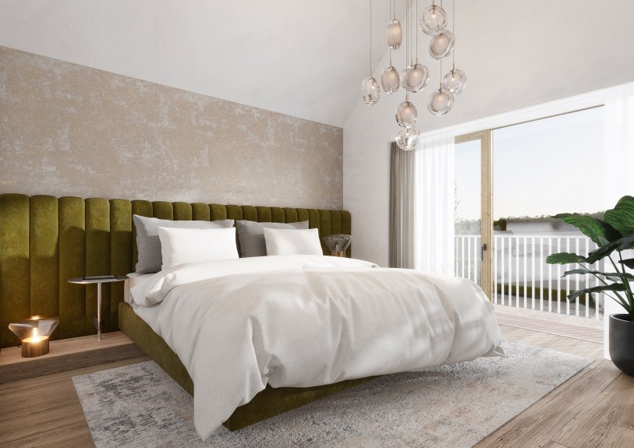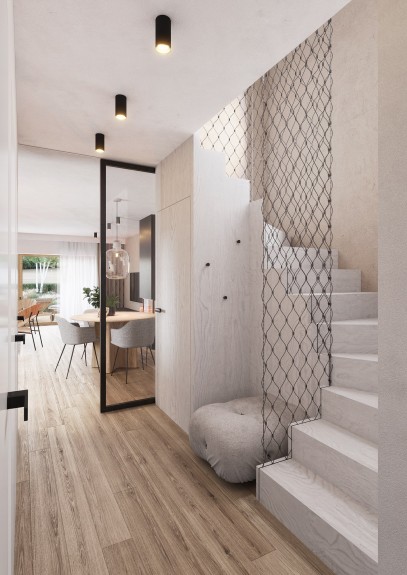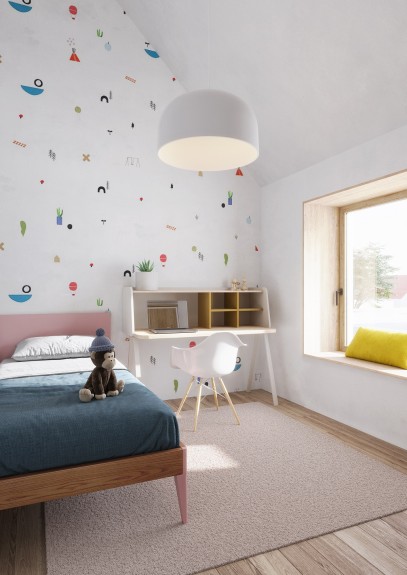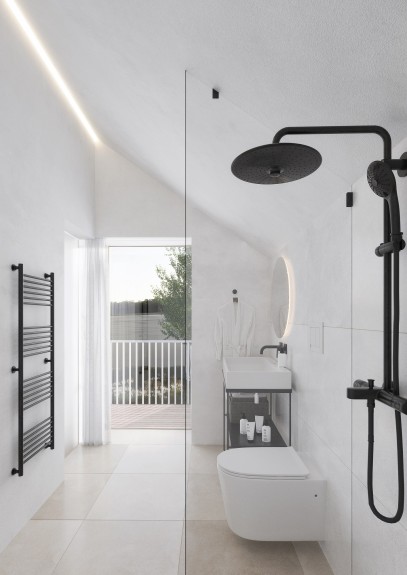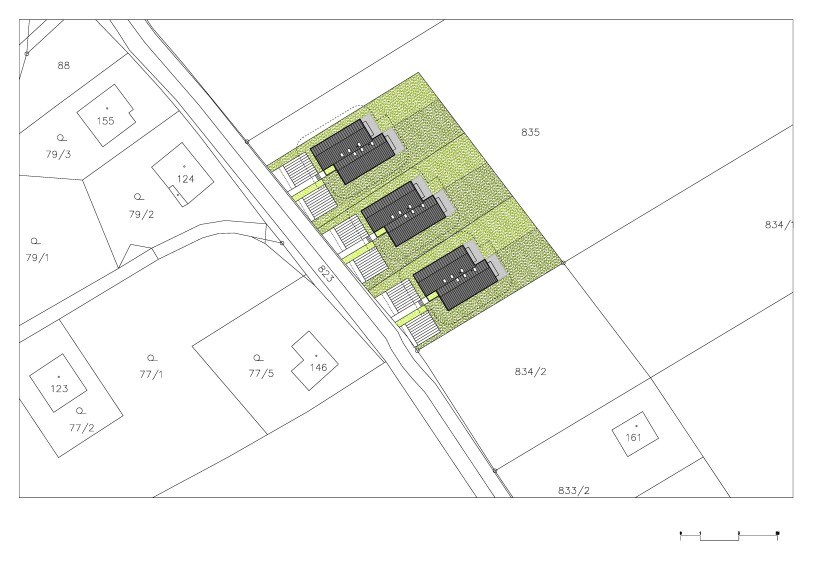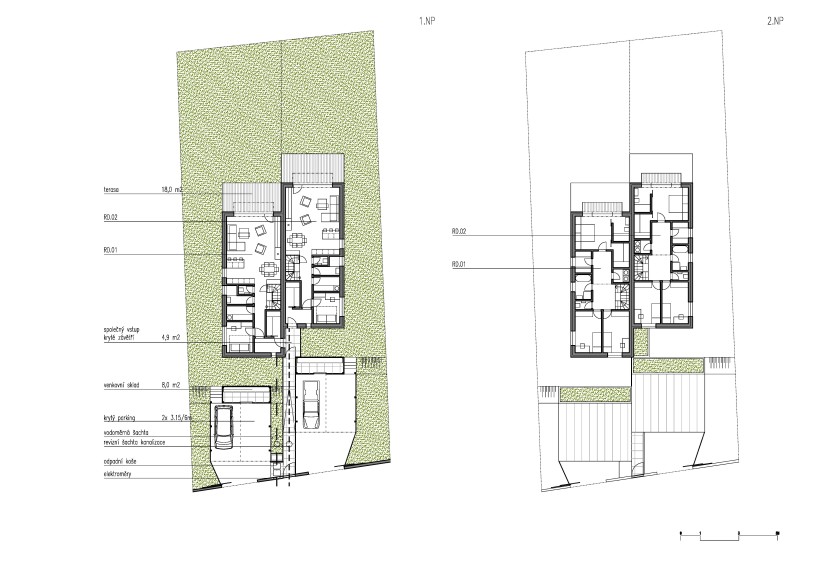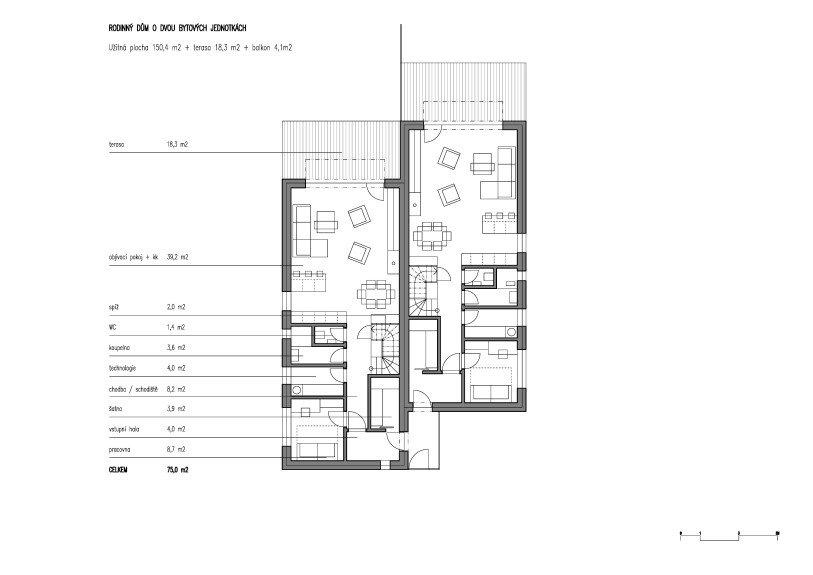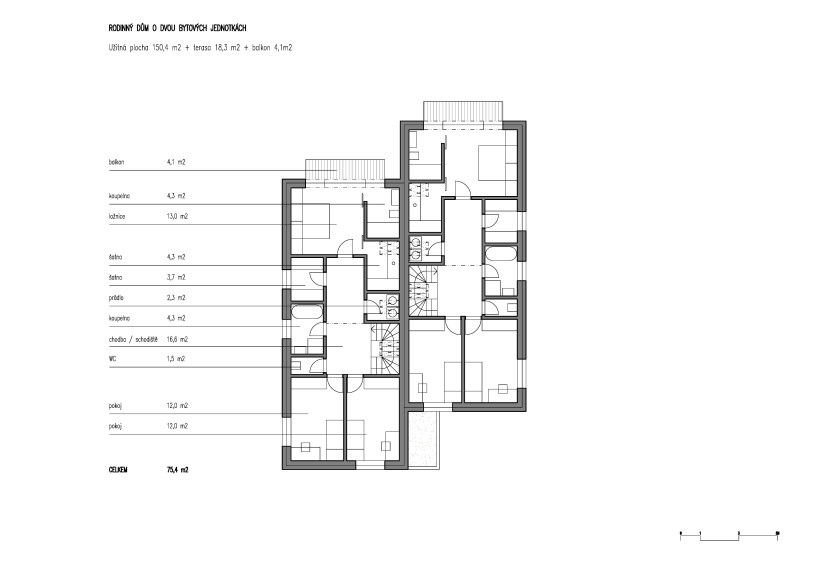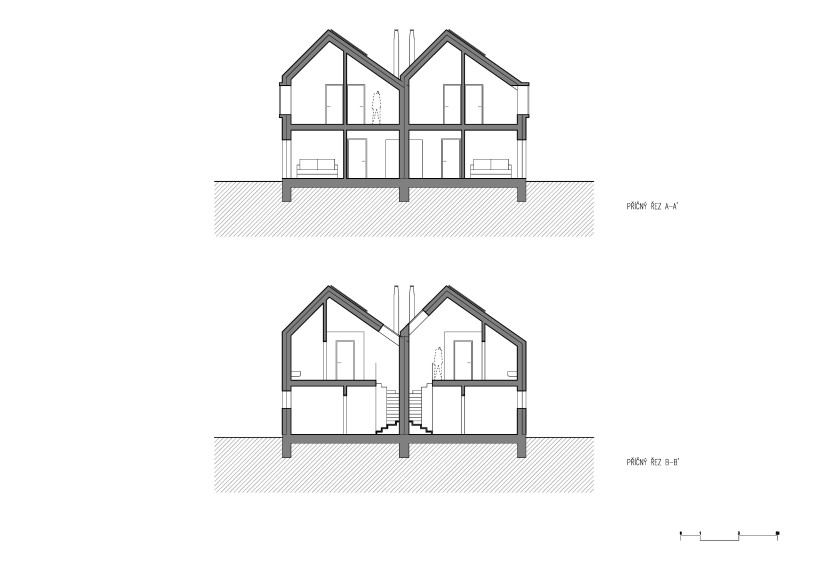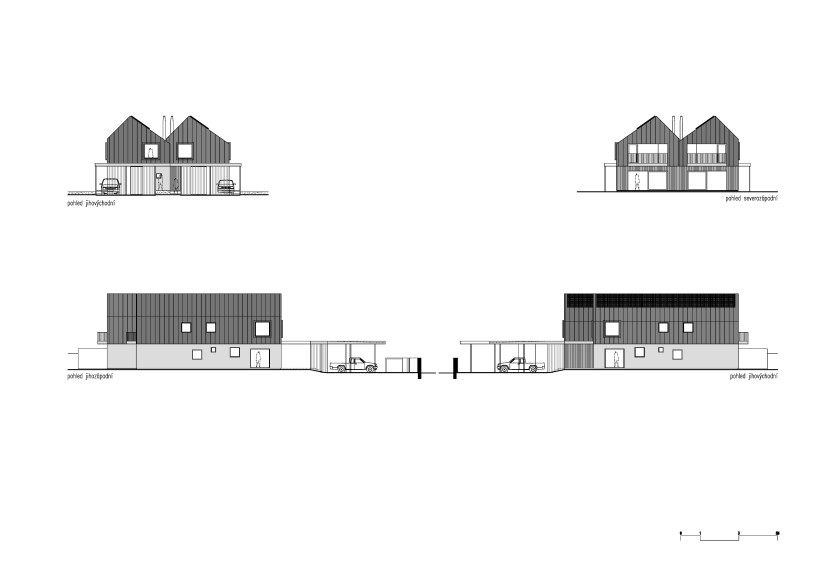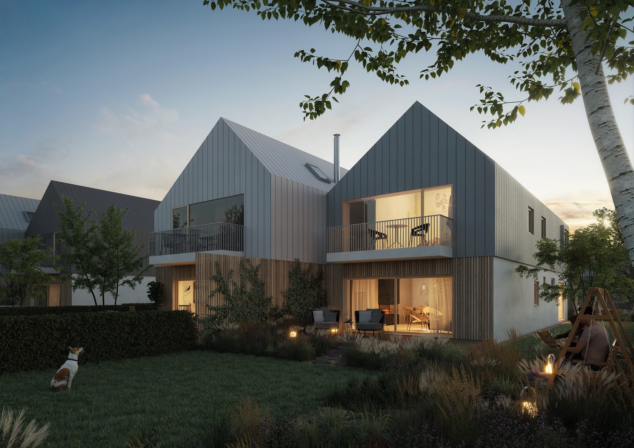
Family houses in Křížkový Újezdec
- Křížkový Újezdec, 2022
- Draft 2022
- Client:
- private
- Programme:
- family house
- Status:
- new-build
- Phase:
- project
- Usable area:
- 150m2
The plots for the construction of new family houses are located on the edge of the Křížkový Újezdec village, approx. 10 km southeast of the borders of the capital city of Prague. The building plot is located in a part of the village which, according to the land-use plan, is intended for the development of family houses. At present, the locality is characterized by the disparate construction of single or semi-detached houses of the usual suburban character, but of different expression and size. The predominant type here is a one-story house with a residential attic and a gable roof with dormers.
The zoning plan for the location prescribes a ground floor and a residential attic, and a maximum height limit of 8.5m.
Furthermore, the spatial plan determines the maximum built-up area for the land 25% and greening 35%.
We place a family house with two residential units on each of the construction plots. Conceptually, each of the houses consists of two separate volumes connected by a common covered entrance. The asymmetric pitched roofs of the masses are inclined at an angle of 35° towards the south-west in order to provide ideal conditions for the placement of PV panels on the roof of each of the volumes. The orientation of the materials tries to benefit as much as possible from the advantages of the individual cardinal points and the beautiful view of the fields, meadows and forests near the northeastern edge of the village.
The layout is divided into two floors, the ground floor is dominated by a generous social area with a kitchenette and fireplace, which opens onto the garden via the terrace. The social zone is complemented by the necessary technical and hygienic facilities corresponding to current living standards - a dressing room, a bathroom, a toilet and a technical room. The first floor of the house serves as a quiet bedroom area with two children's rooms, a family dressing room, a bathroom with toilet, a laundry room and a parents' bedroom with its own bathroom and dressing room. The parents' bedroom is further enriched by access to the balcony facing the garden.
The houses are considered to be of brick construction with a light plastered facade and cladding /sheet metal, wood, cembrite templates/ over the level of the second above-ground floor transitioning into the roof covering. The foundations are considered from KB blocks and inserted reinforcement, the base plate from reinforced concrete. The actual object of the family house is considered to be brick masonry with contact thermal mineral insulation and plaster, the plaster coating is light. Windows with insulating triple glazing are considered to be wooden or aluminum with an anthracite shade. The covered entrance to the house is considered to be glazed. Entrance security doors to apartments are considered to be wooden or aluminum in the same design as the windows. With regard to the slope, we design roofs from folded anthracite sheet metal, as well as plumbing elements. A flat roof over the covered entrance is considered with an extensive green area on a light wood or steel structure. We are thinking of opening the attic rooms to the roof, but underlayment from SDK boards with insulation at ceiling level. We suggest SDK cladding with light painting. We propose three-layer wooden floors in living rooms. In the bathrooms, toilets and utility rooms, we are considering ceramic tiles and wall coverings. The other walls are considered to be painted in light natural shades. We are considering the terraces on the north side of the house as planks mounted on grates in gravel embankments. Balconies are considered as steel structures with decking plank floors and glass railings.
Apartment storage for bicycles, skis, garden equipment, etc., is designed in front of the house as an unheated steel or wooden structure, with sliding doors made of anthracite expanded metal and wooden cladding made of oiled larch prisms. The flat roof above the warehouses is considered uninsulated with an extensive green layer.
vizualizace © dousek-zaborsky
