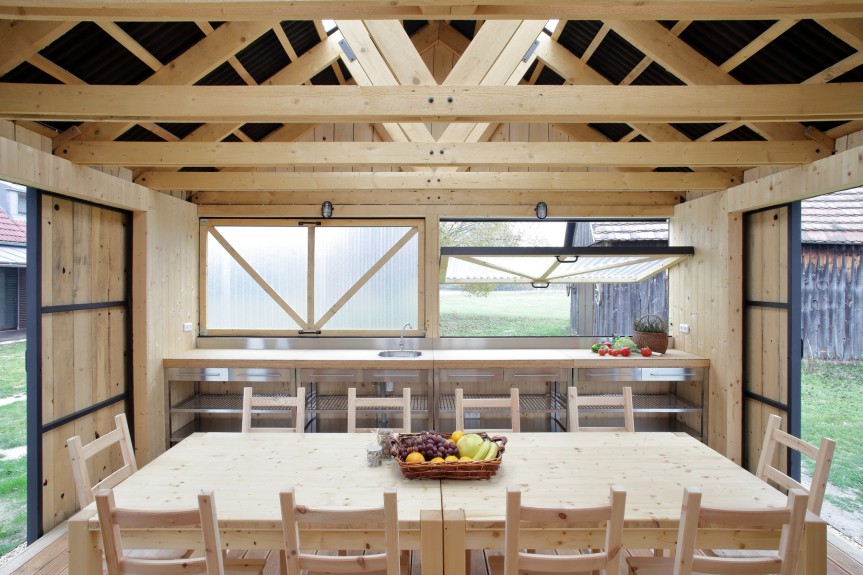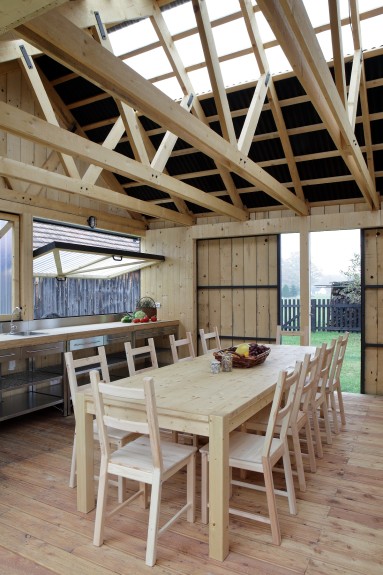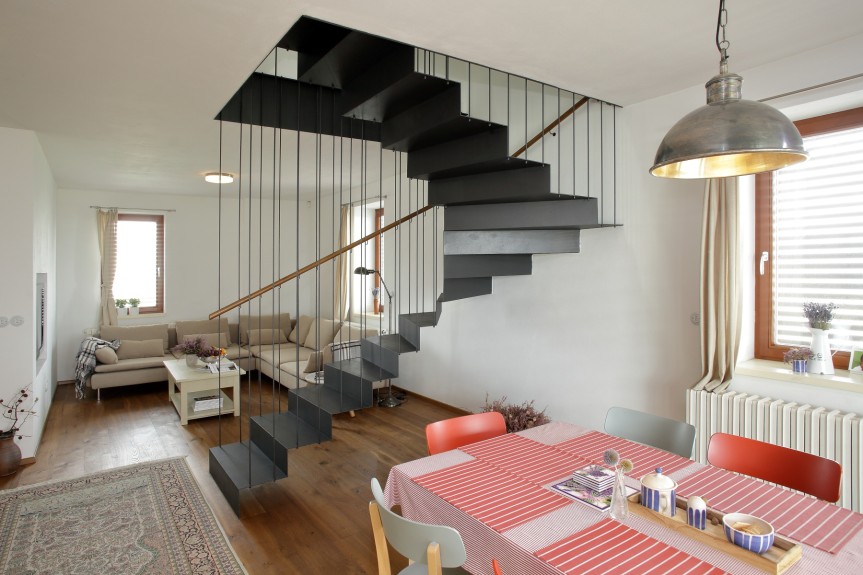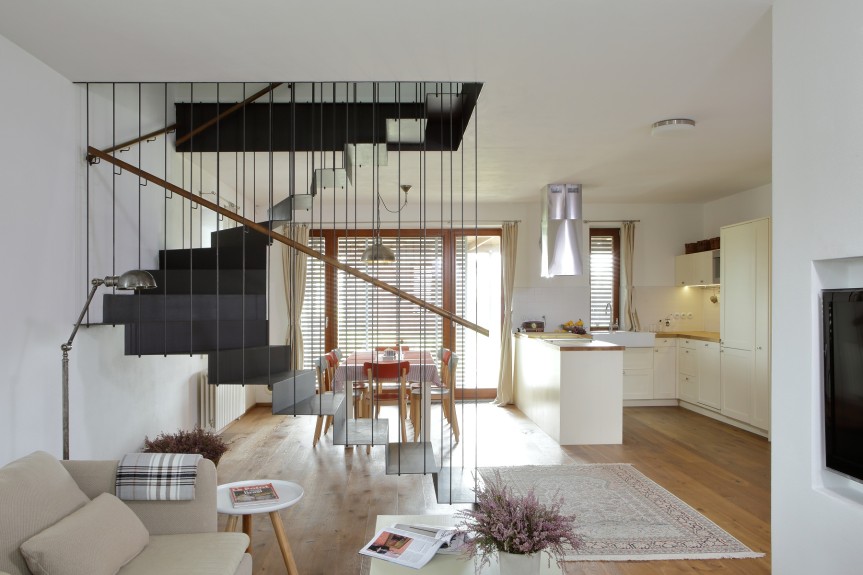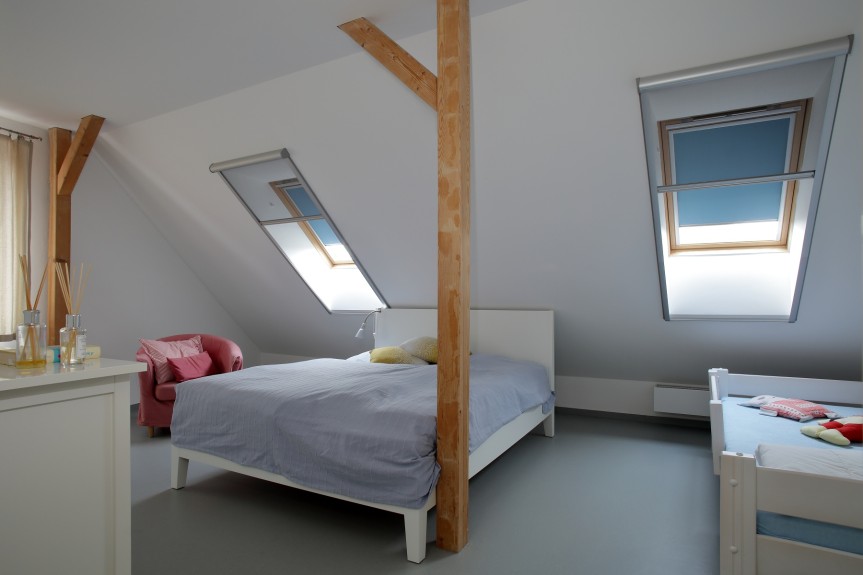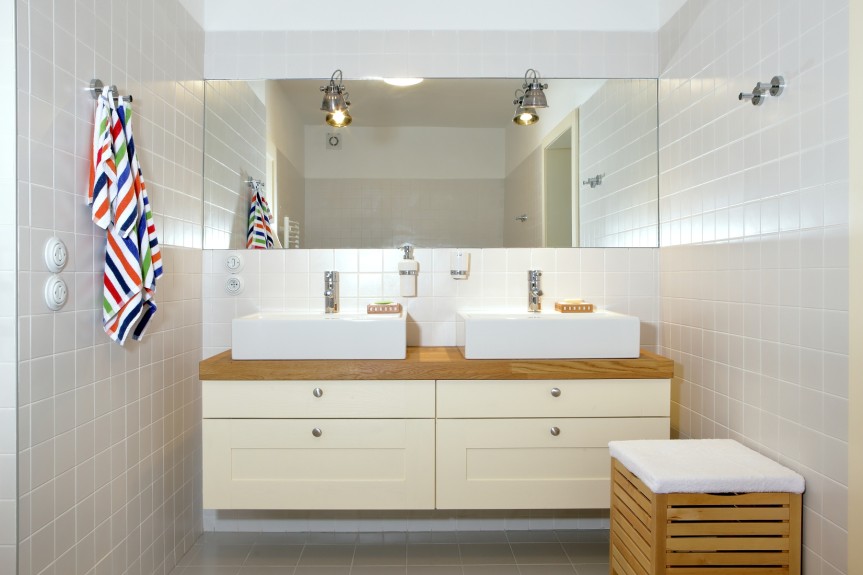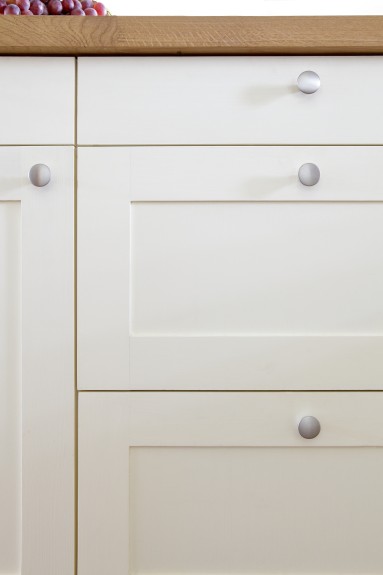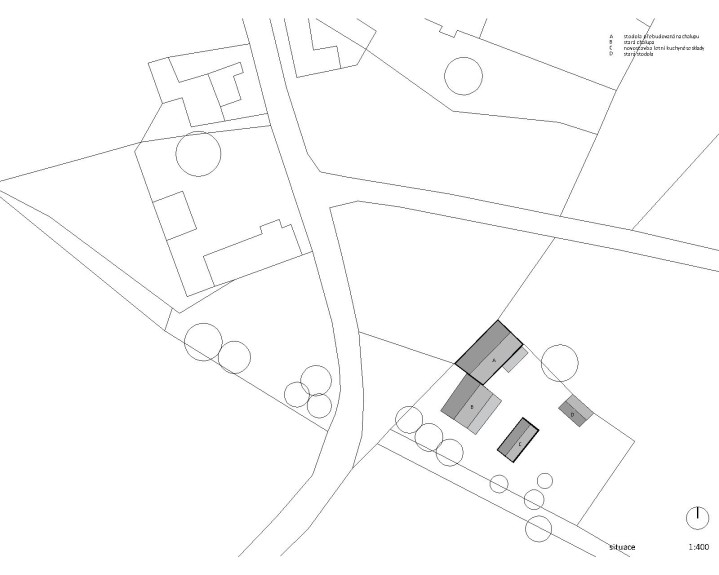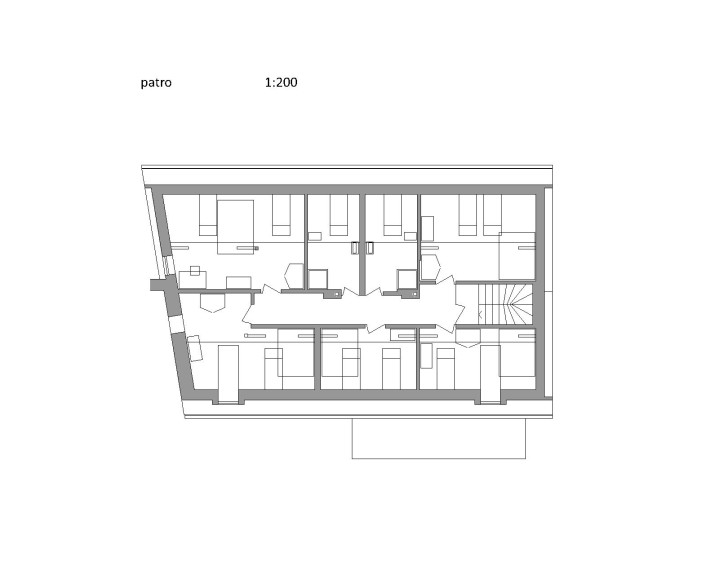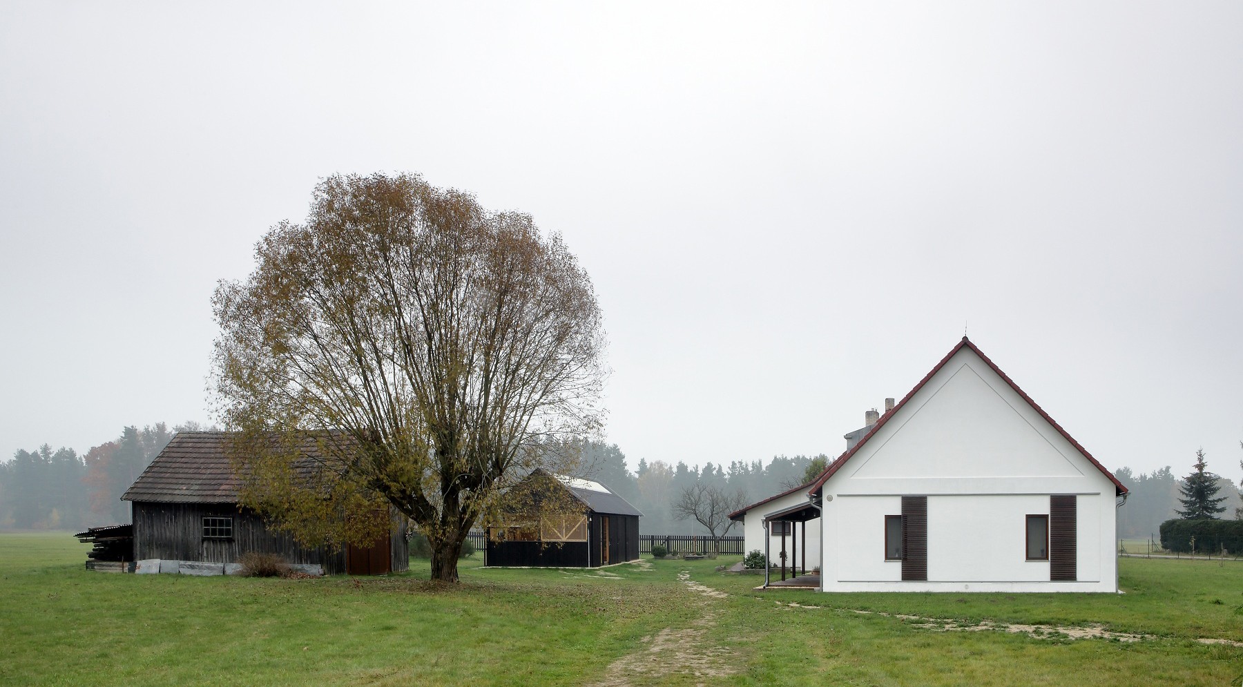
Homestead in South Bohemia
- South Bohemia
- Draft 2017
- Realization 2018
- Client:
- private
- Programme:
- cottage
- Status:
- reconstruction
- Phase:
- realization
- Usable area:
- 349m2
The homestead is located in the picturesque nature of the Třeboňsko Protected Landscape Area in South Bohemia. The ensemble of buildings lies in a flat landscape with ponds near the river Lužnice. The set of buildings consists of the original cottage, the adjoining barn and several wooden outbuildings. The reconstruction involved only two buildings. The construction of the homestead had two stages, which together lasted several years.
Our aim was not to change the original architectural character of the homestead. We used contemporary architectural elements only when necessary. The old barn was the first to be rebuilt into a residential cottage. The renovated building was to serve as a meeting place for a wider range of people, family members and friends. The layout of the house was adapted to this. The ground floor was conceived as a social zone with two large living spaces. The floor was to serve as a quiet area with bedrooms. The original mass of the barn was preserved with the original lysines. It was supplemented by a light wooden single-storey structure, which forms the entrance leeward and at the same time the roofing of the terrace. We installed two smaller counter dormers on the gable roof of the house. Two distinctive glazed areas have been added to the entrance façade, which provide lighting for the living rooms. The internal layout of the house underwent a significant change - the entrance was newly moved to the middle of the layout. There are two main living rooms on the ground floor. The first serves as a kitchen, dining room and TV living room, includes a staircase leading to the first floor. There are also facilities with a bathroom and sauna. Upstairs there are six bedrooms with two bathrooms. Part of the reconstruction was the interior project, which we tried to design to be contemporary, and at the same time inspired by traditional South Bohemian elements.
In the second stage, one of the wooden farm buildings was removed, as it has already exceeded its construction and technical service life. In its place, we designed a new wooden building, which is reminiscent of the original wooden house. We tried to make the new building benefit as much as possible from the character of the original building. The inner surfaces are left in a natural shade of spruce wood, the outer shell is impregnated with dark oil. In the part facing the homestead area, there is a summer kitchen with a dining room - a space that will be used as an interesting social space on hot days. In the back, the building serves as a wood warehouse and bicycle shed.
photo©robert žákovič






