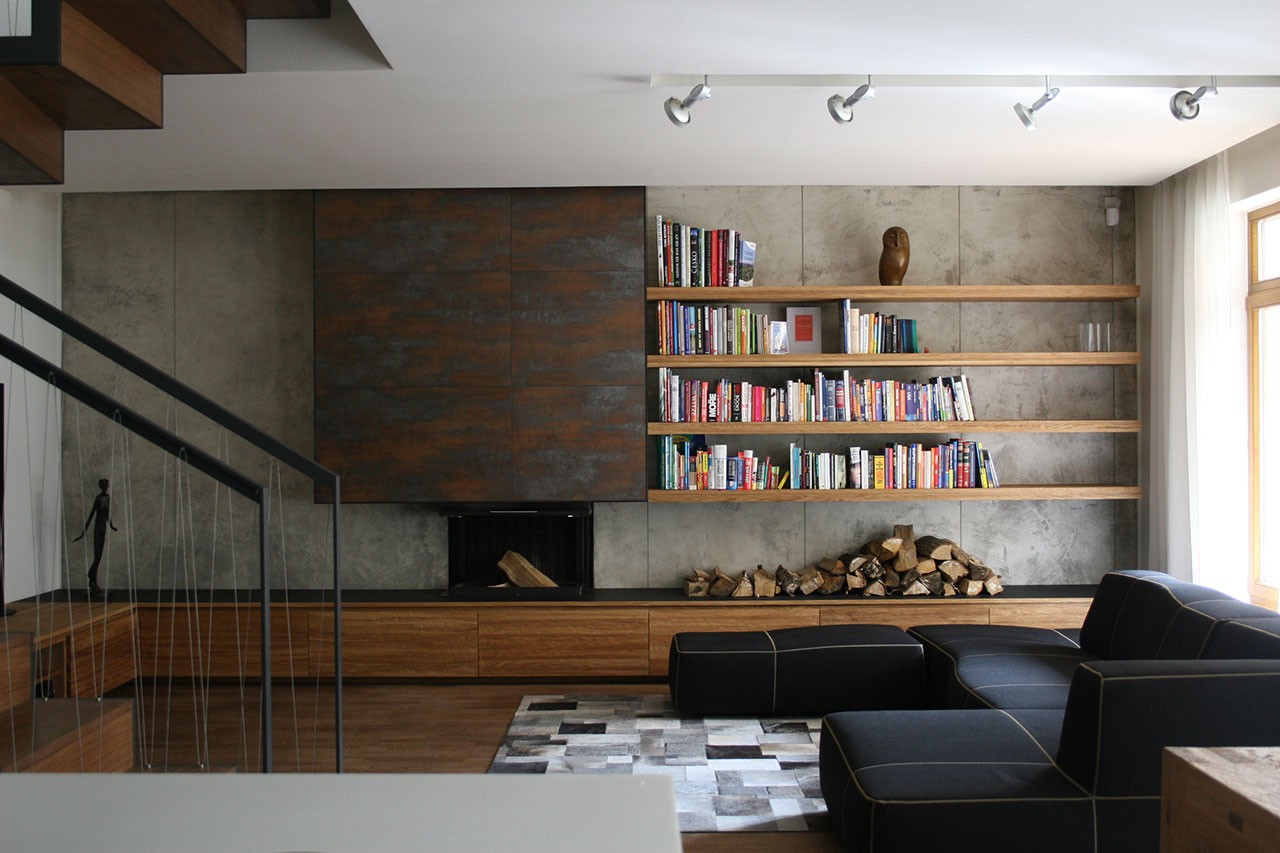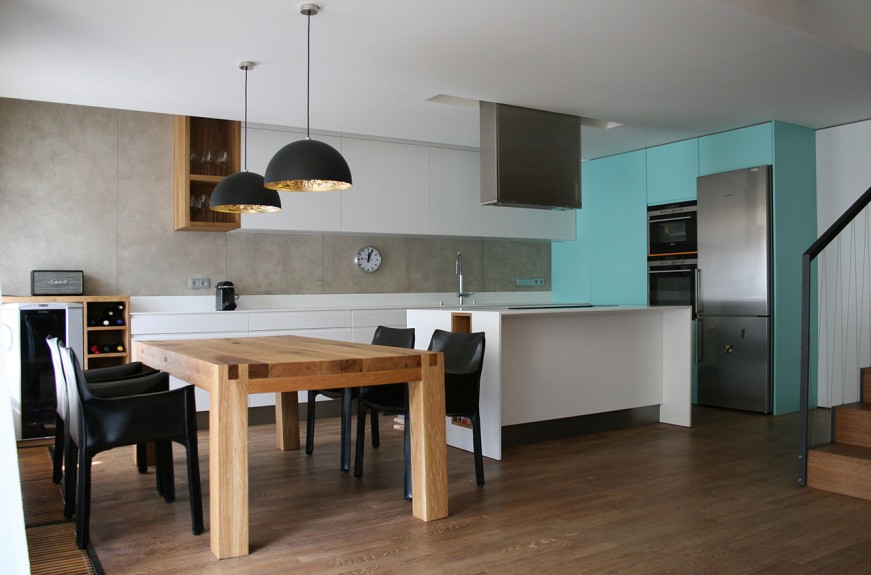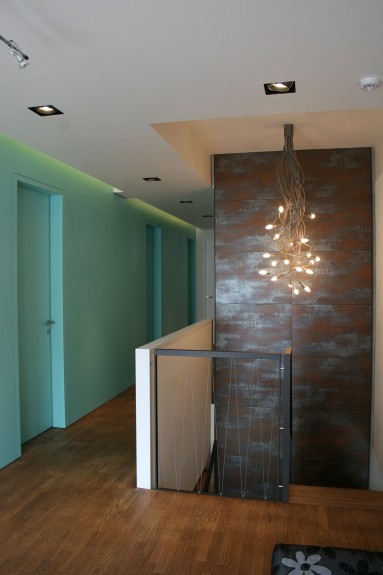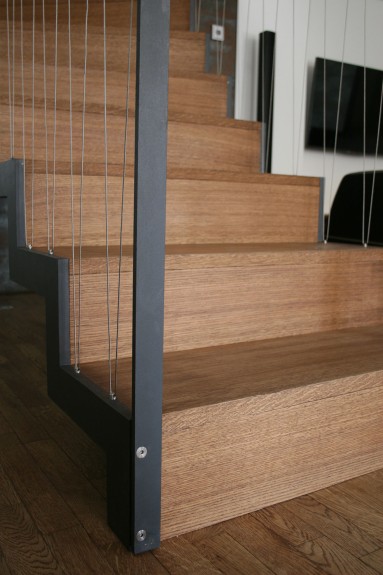
Interior - Apartment
- Prague, district Břevnov, 2013
- Draft 2013
- Realization 2014
- Client:
- privat
- Programme:
- privat interior
- Status:
- reconstruction
- Phase:
- realization
- Usable area:
- 204m2
The investors required linking and reconstructing two flats, located one above another, in a block of flats built in the early 21st century. We linked both flats by a new interior staircase, which became a central element of the residential section. Around the staircase, on the lower level of the flat, we designed a large open dwelling space with an adjacent dining room and kitchen nook. The remaining section included a guest room with a bathroom. On the upper floor, we designed a private section of the flat, composed of a parent workroom, a parent bedroom and a children's bedroom with bathrooms. The key design idea was to add new clearly defined elements – the staircase and the core of the bathrooms – to the existing rectangular space, delimited by peripheral walls. These elements had to visibly link both of the functionally different floors. On client's request, the whole interior is harmonised in warm natural colours and hues. The typical material is oiled scraped oak in a natural colour. In contrast to this, a concrete sealer, rusty coating and colour décor panels were used.
photo©newhow














