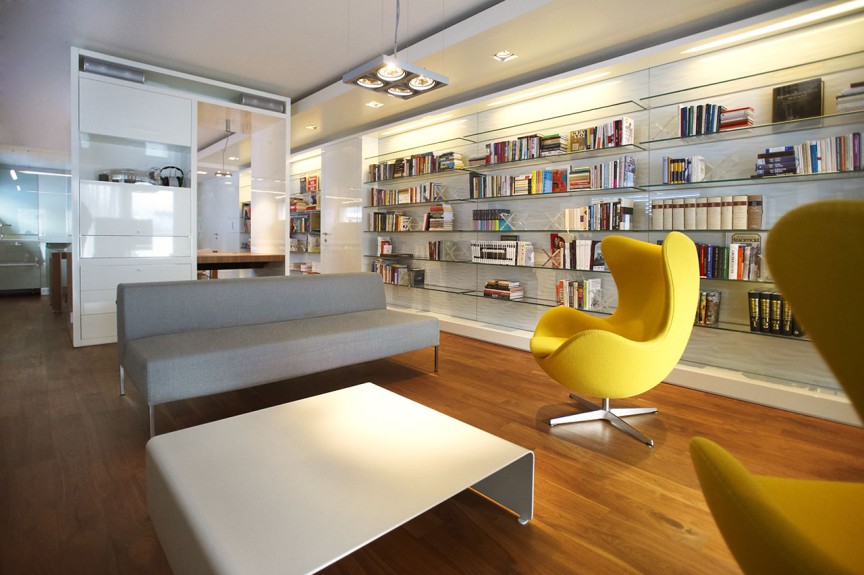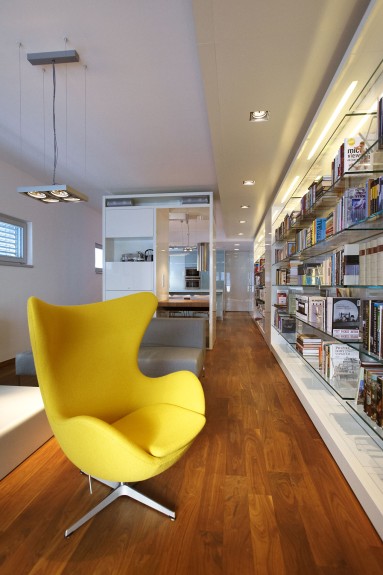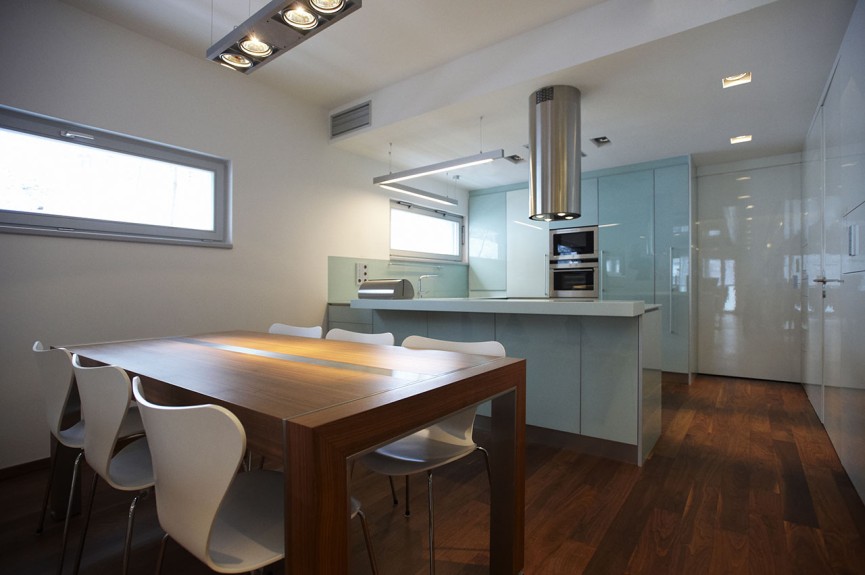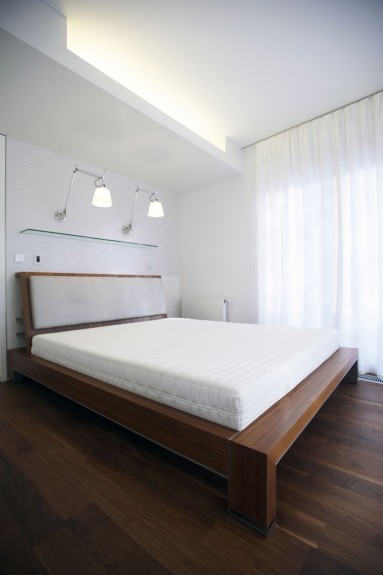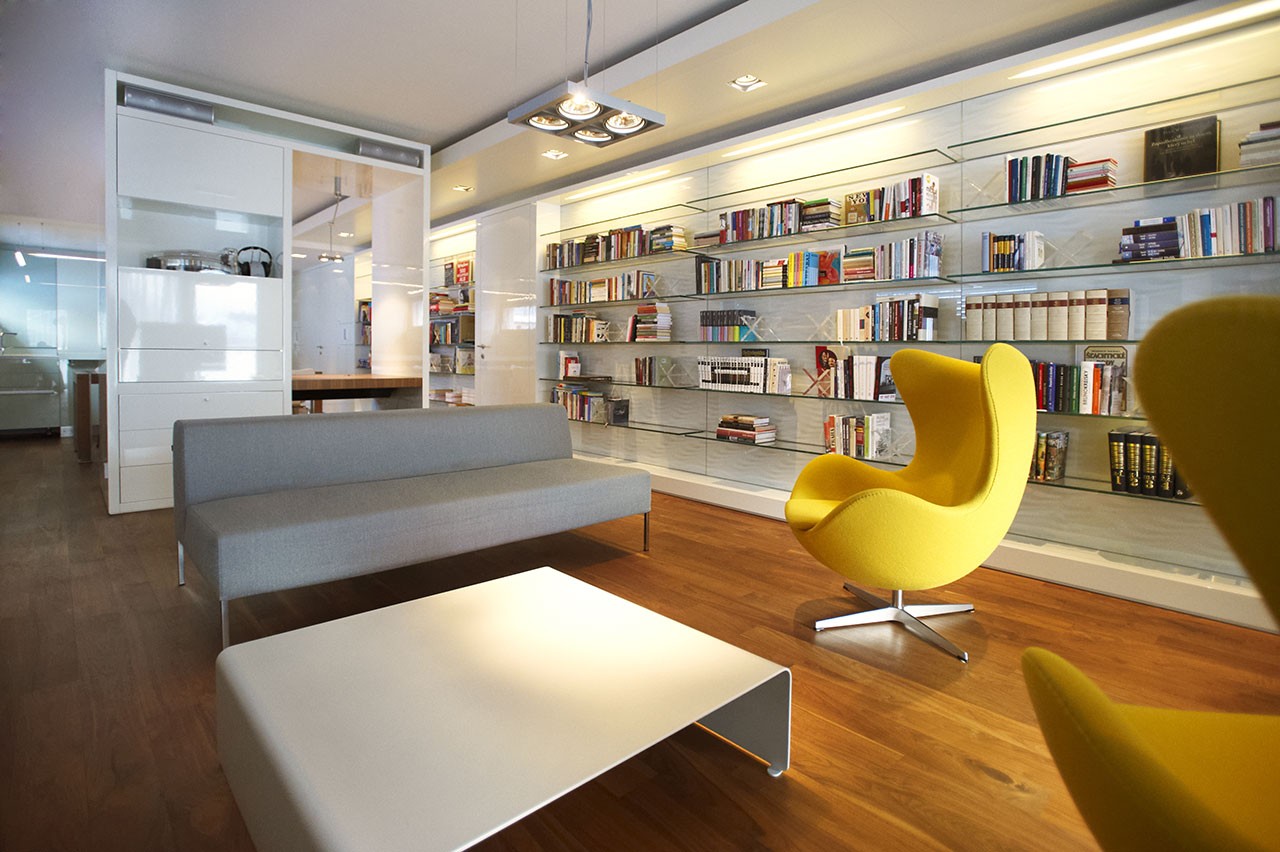
Interior - Apartment
- Prague, district Dejvice, 2007
- Draft 2006
- Realization 2007
- Client:
- privat
- Programme:
- privat interior
- Status:
- new house
- Phase:
- realization
- Usable area:
- 127m2
The interior of the flat of a block of flats in the Dejvice quarter currently under construction was a second job for the same client. Although the house construction was already under way, we succeeded in persuading the developer to change the layout. We turned the original, not quite fortunate, significantly elongated layout into an advantage. This gave rise to an elegant space, longitudinally divided by a furniture wall into two halves. One was a social section, including a living room, a dining room and a kitchen, while the other was a private section, including bedrooms. The whole eastern and southern façades of the flat are rimmed by a terrace. The interior colour design is based on the contrast between the dark floor and the central wall in highly glossy cream white. An original and unconventional solution is used for a bookcase; for the maximum lightness feeling, the back of the bookcase is designed in clear glass panelling put over textile wallpapers. Glass shelves are bracketed from the back. The overall lightness feeling is augmented by the upper illumination, shining between books through the glass shelves. This simple colour concept is supplemented with colour accents of individual solitary pieces of furniture.
photo©ludmila fóblová
