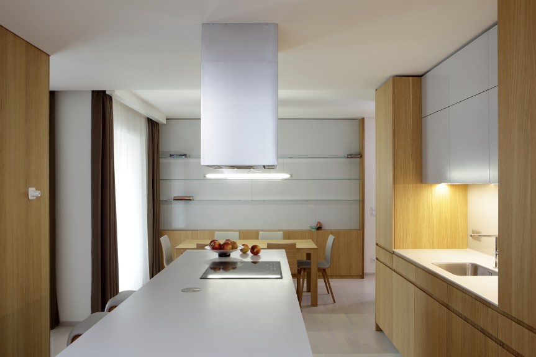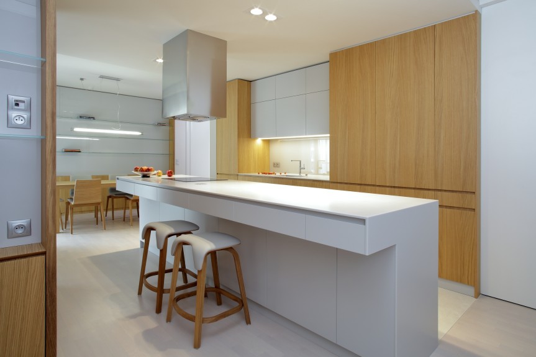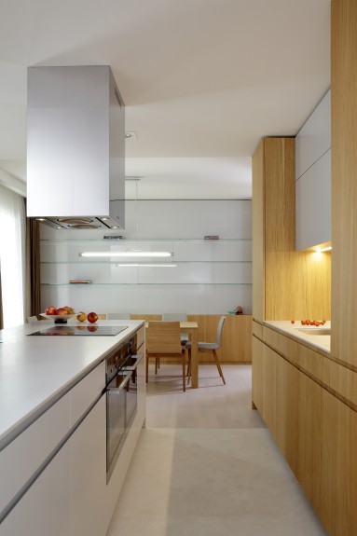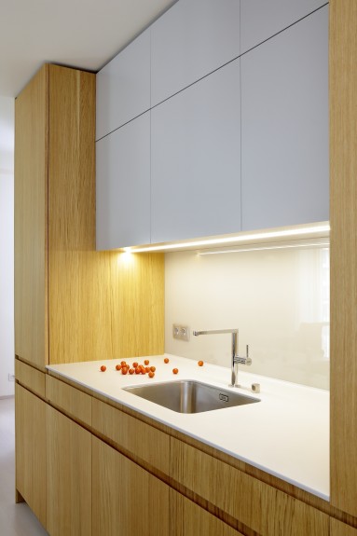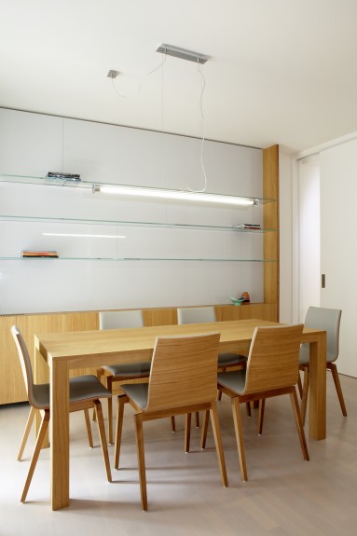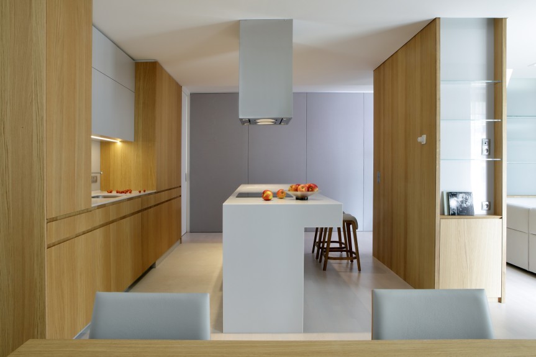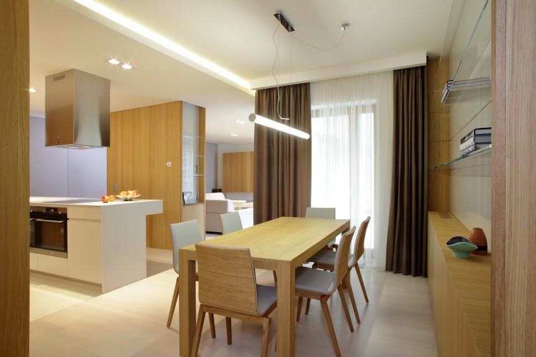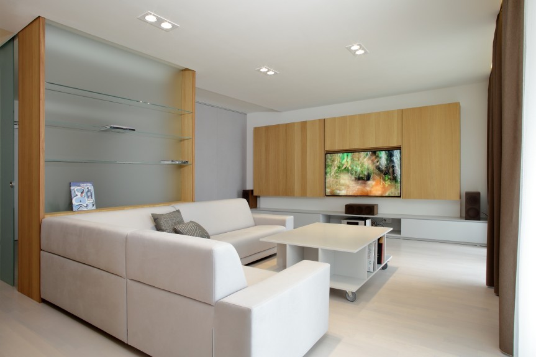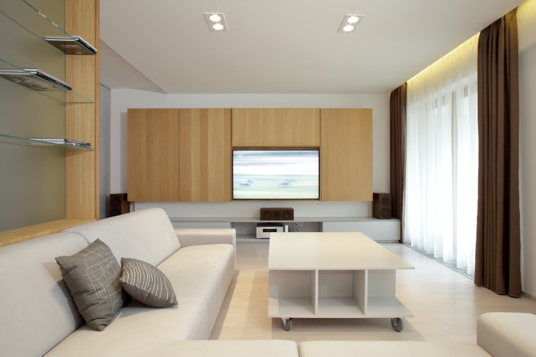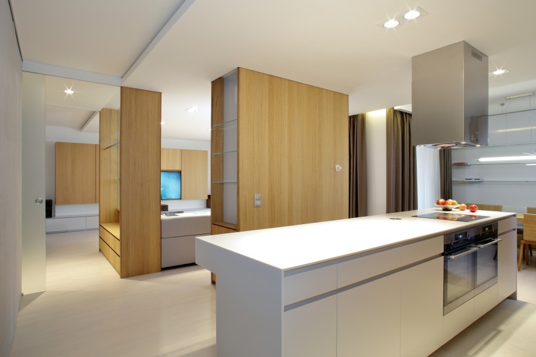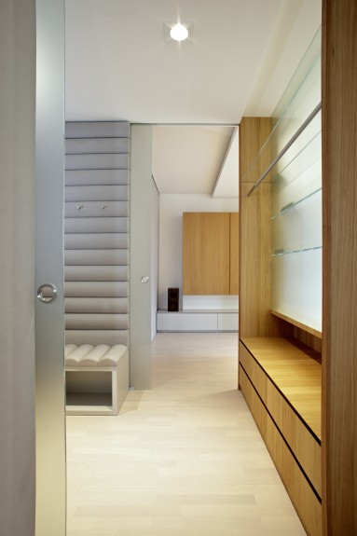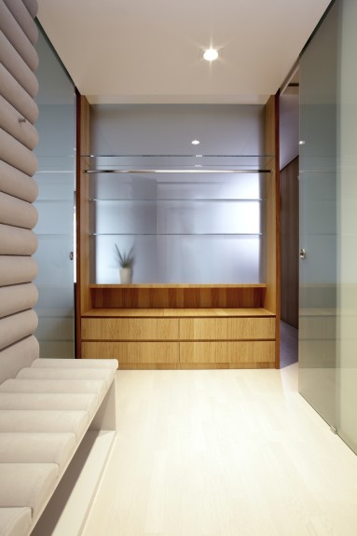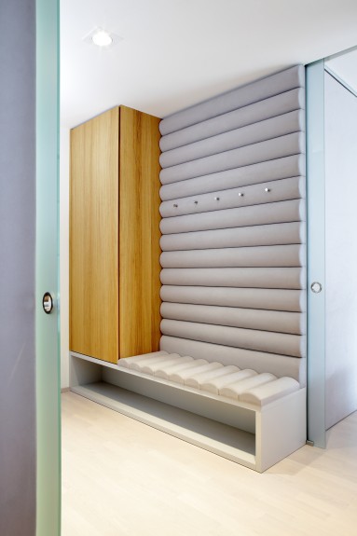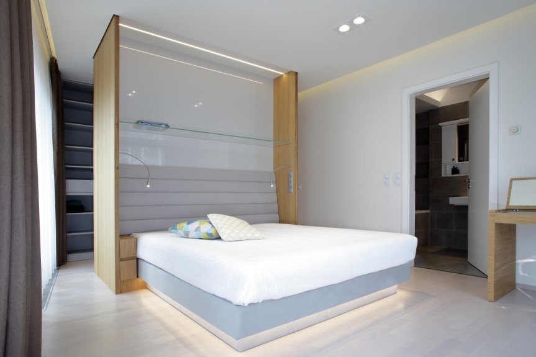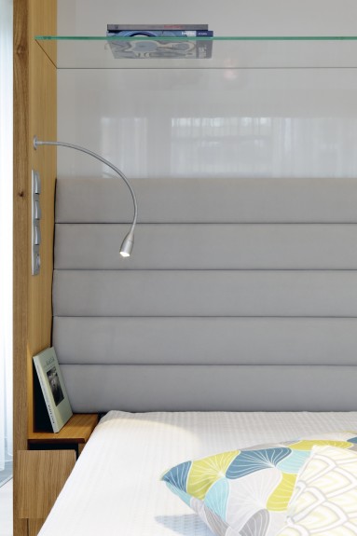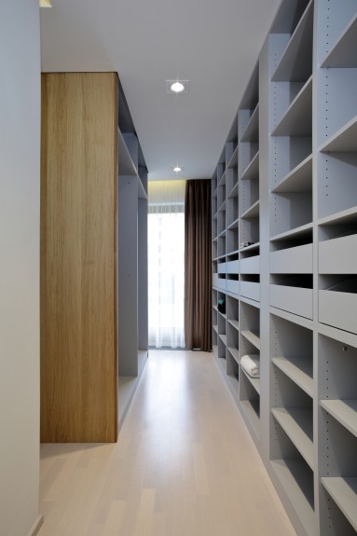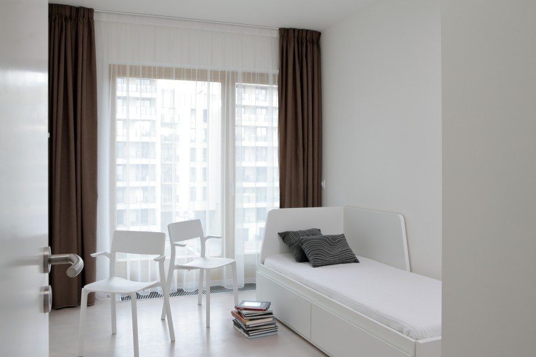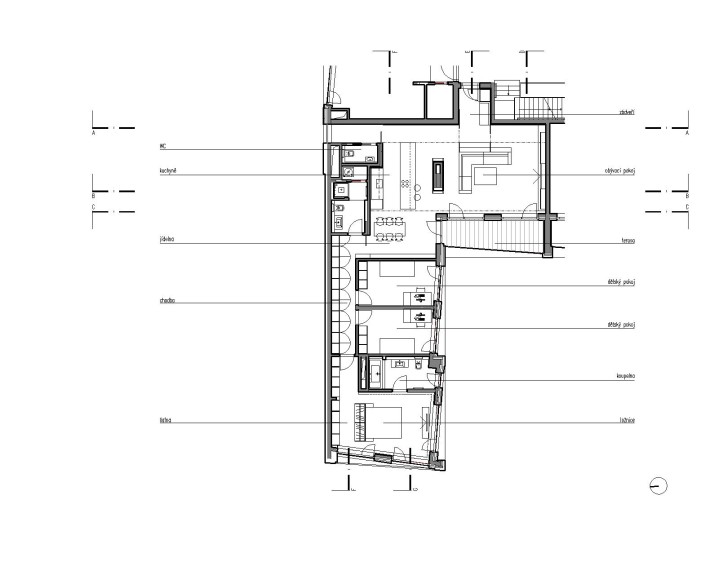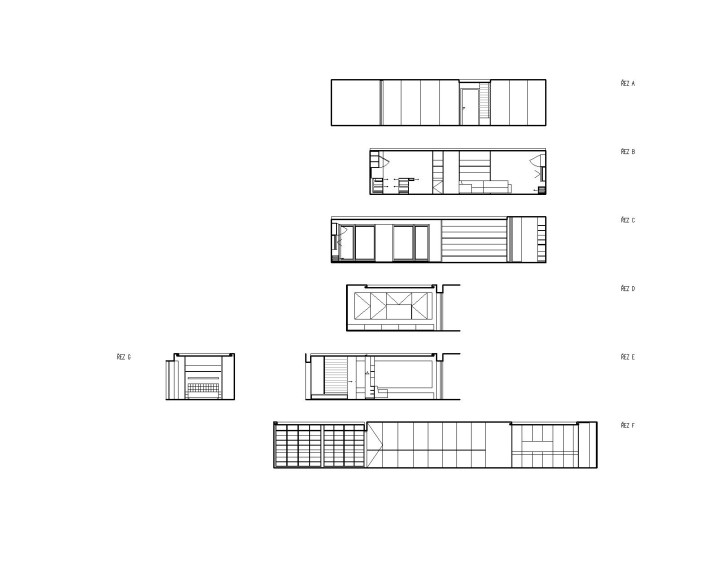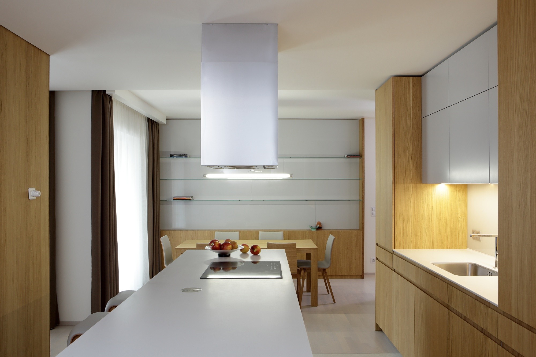
Interior of apartment in Karlín
- Praha, 2017
- Draft 2017
- Realization 2018
- Client:
- private
- Programme:
- apartment
- Status:
- interior
- Phase:
- project
- Usable area:
- 142m2
The aim was to complete the interior of the apartment in a new development project in the lucrative part of Karlín to suit the needs of a young family. The basic conceptual idea of the design was to create a main living space, which imaginarily divides the layout into a living part of the meeting and a quiet part with the bedrooms. Emphasis was placed primarily on the amount of storage space, smart lighting, quality and timeless materials, visual integrity and maximum comfort for all residents of the apartment. The space is dominated by a generous living room with dining area and kitchen connected to the entrance hall and opening further out onto the terrace. The whole interior is connected by a neutral palette of oak wood, glass, light alcantara and soft gray tones.
Photo Robert Žákovič
