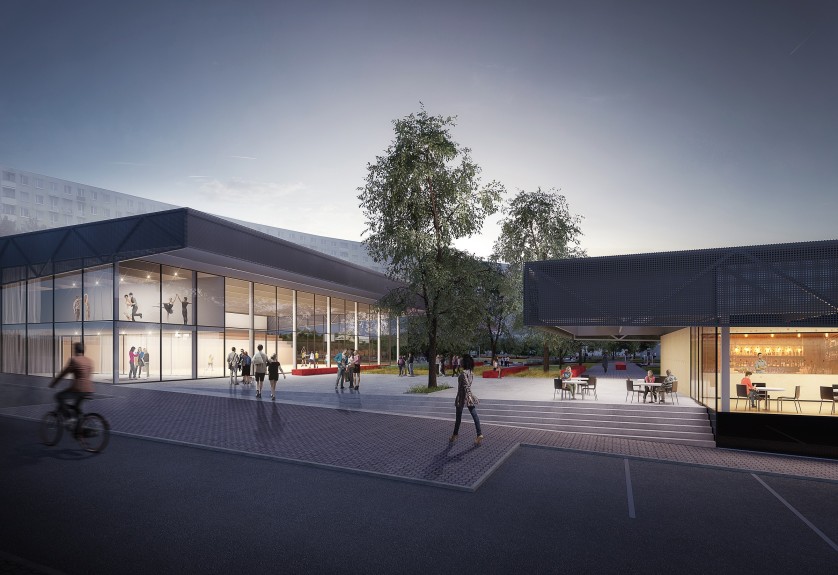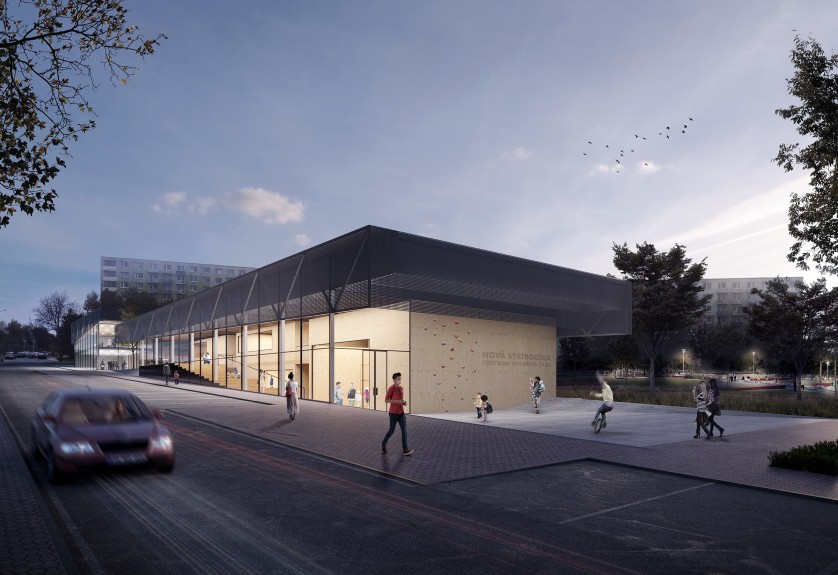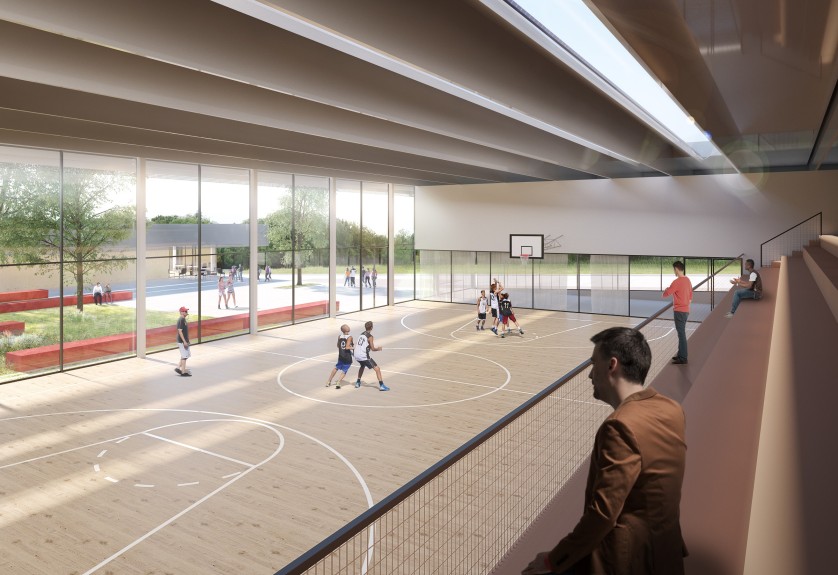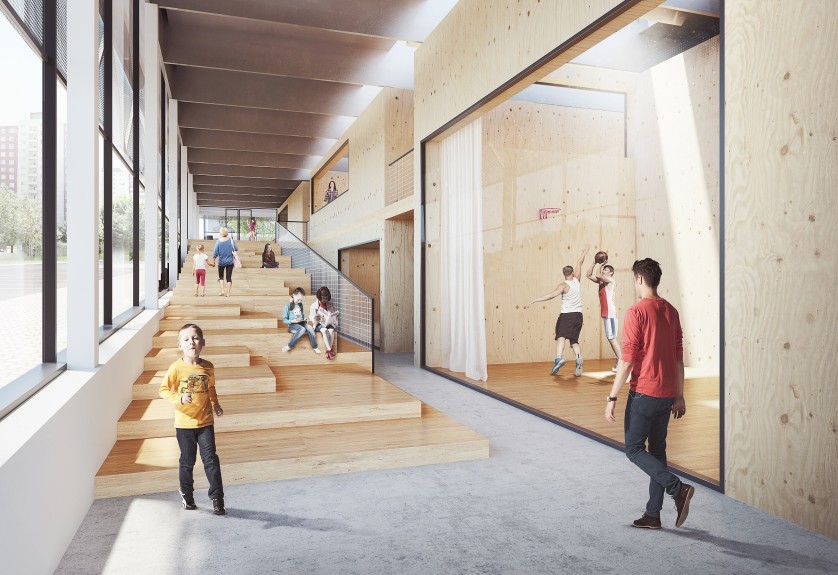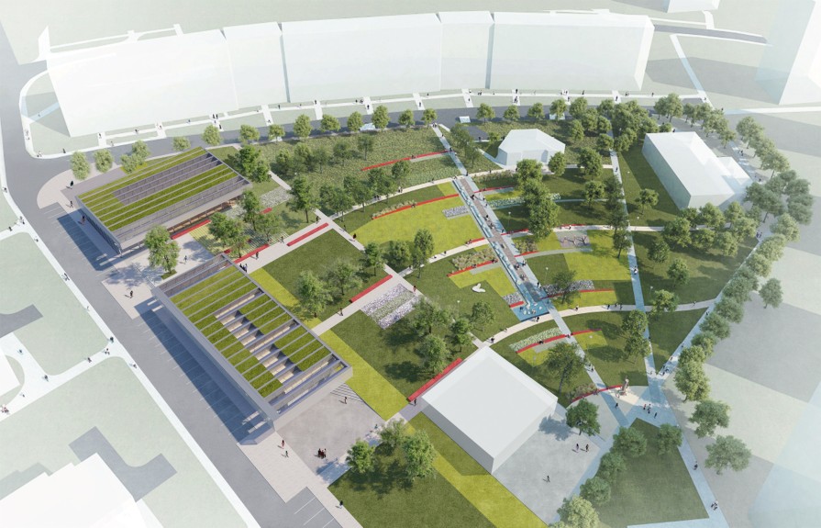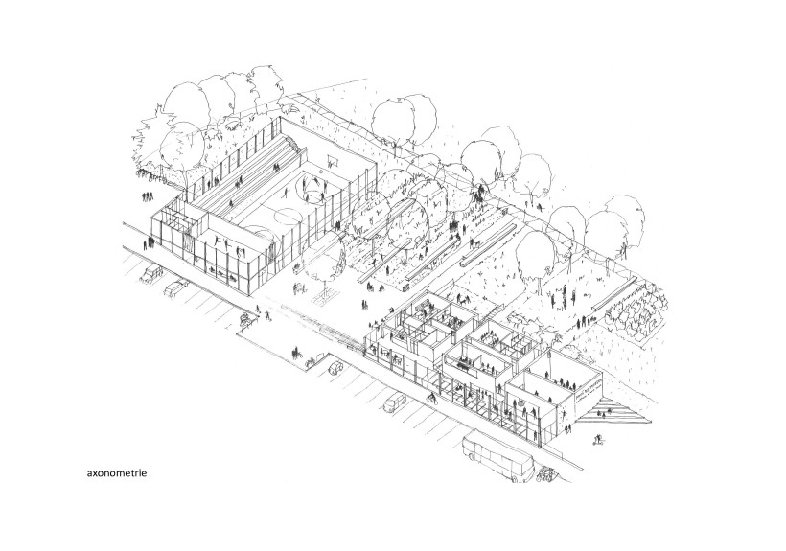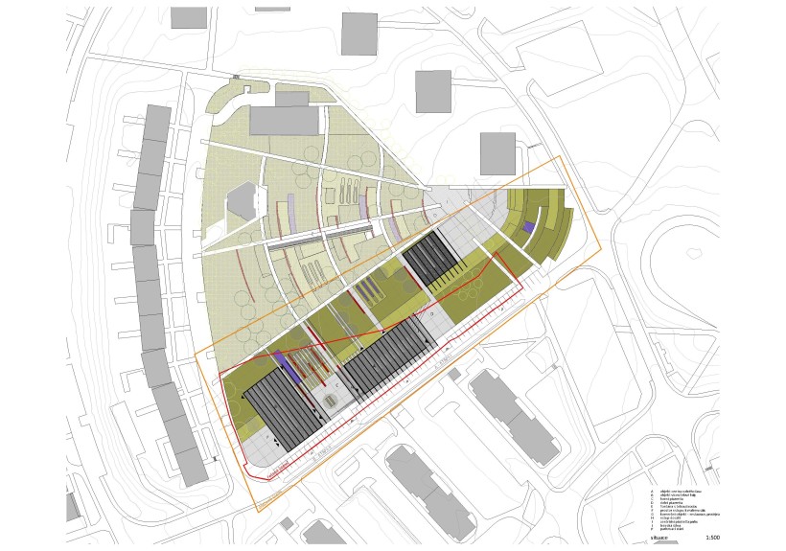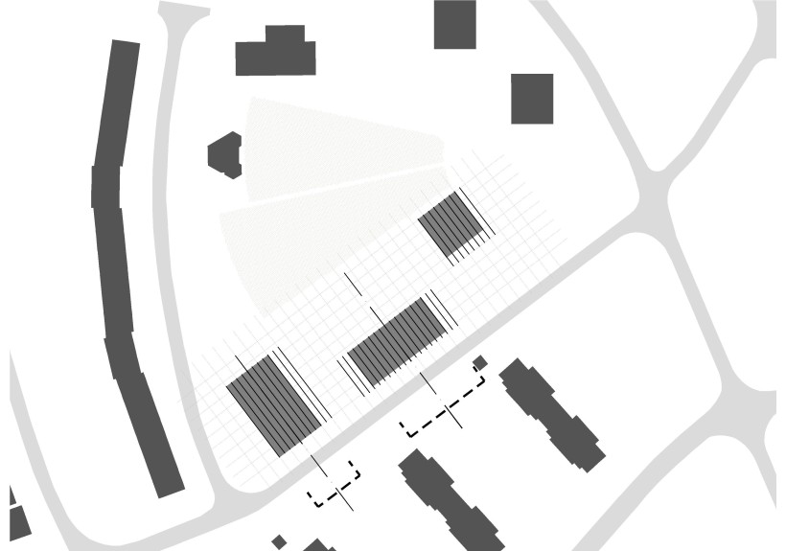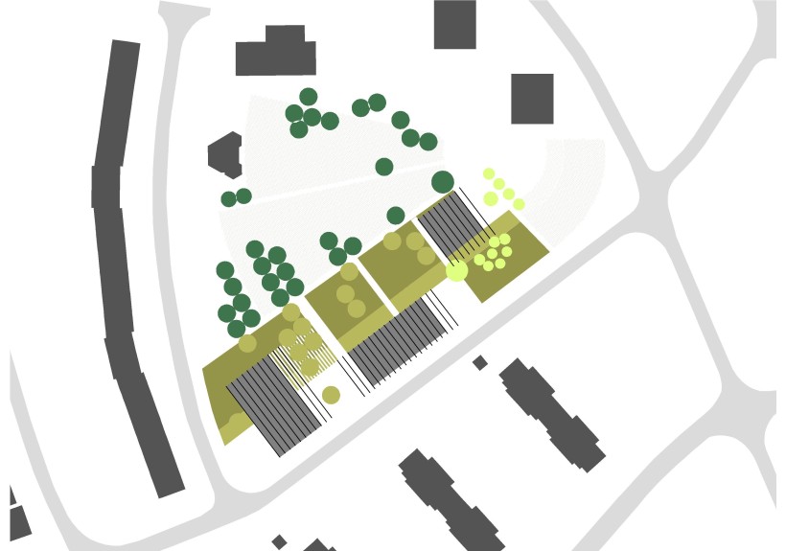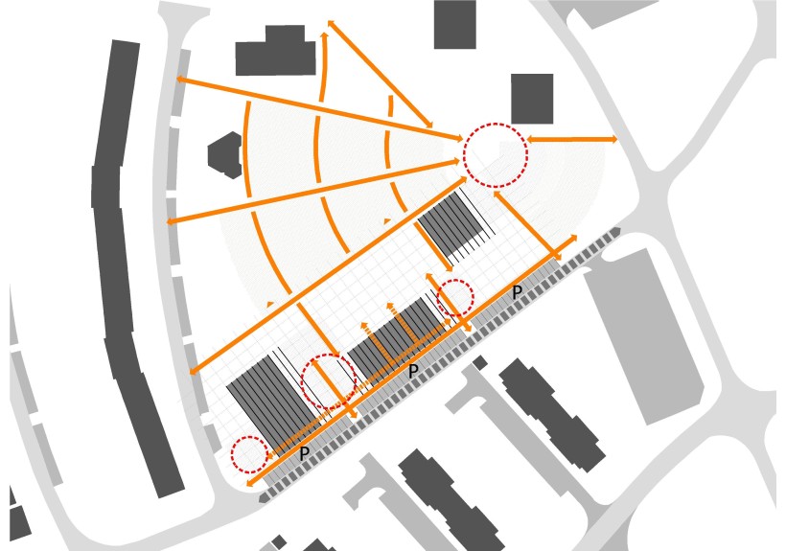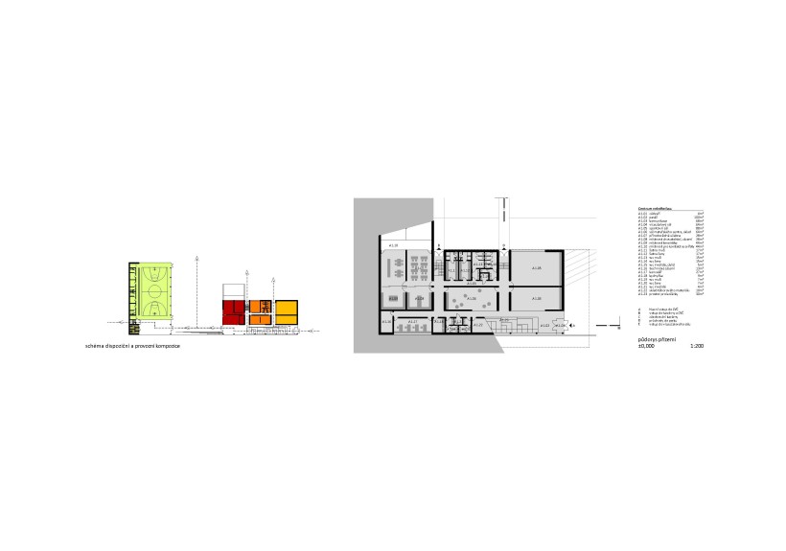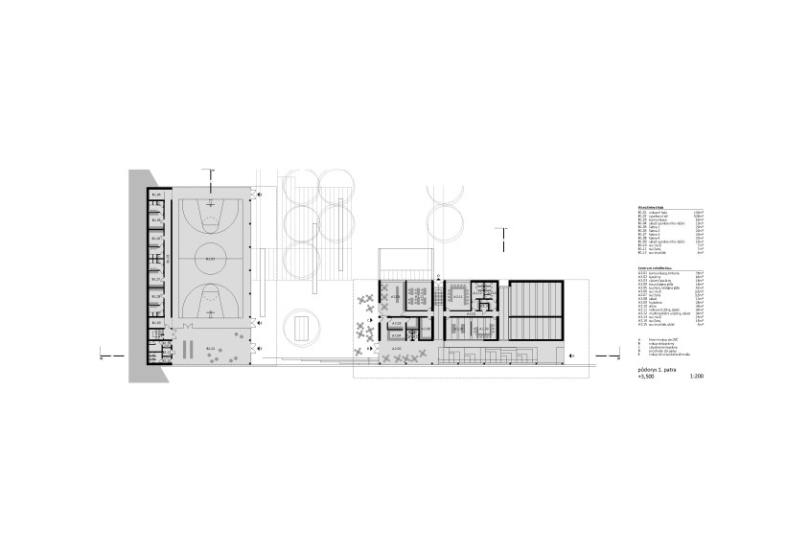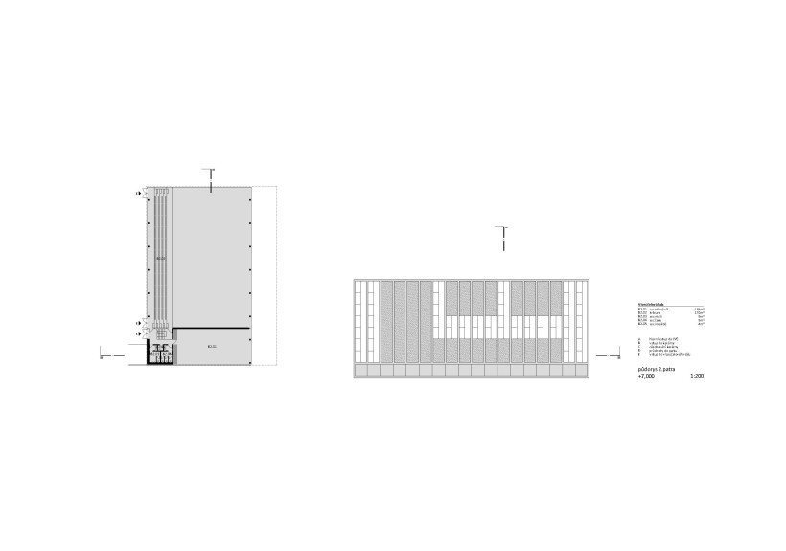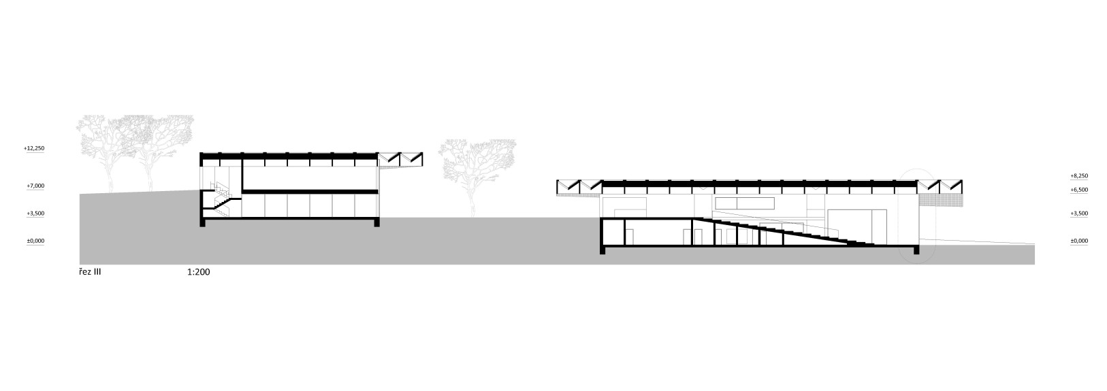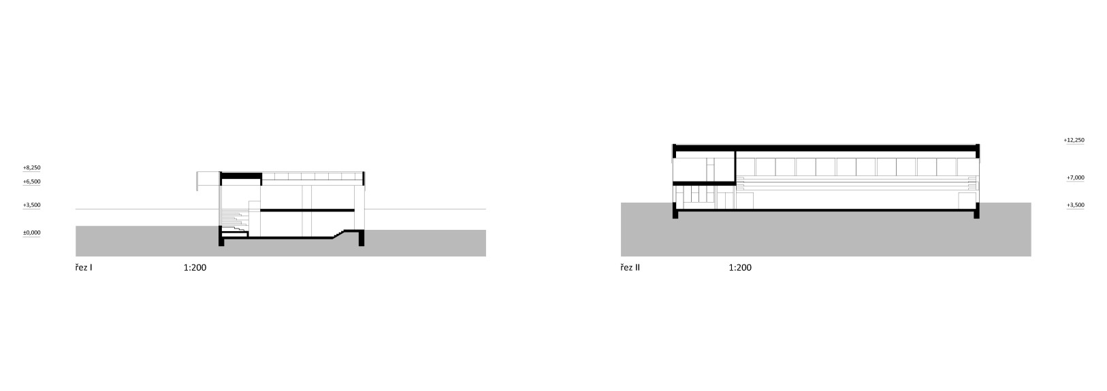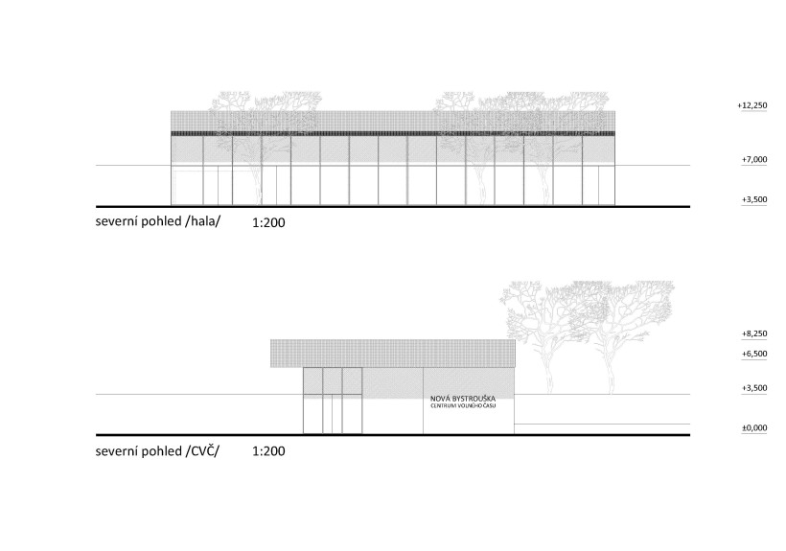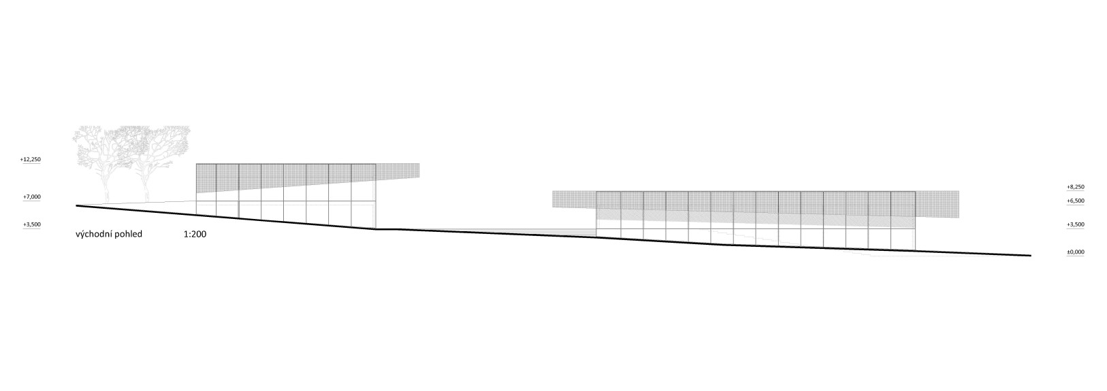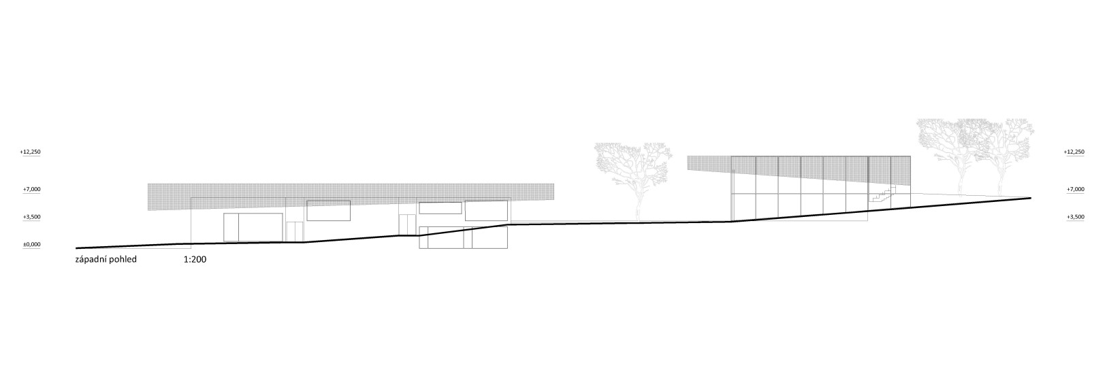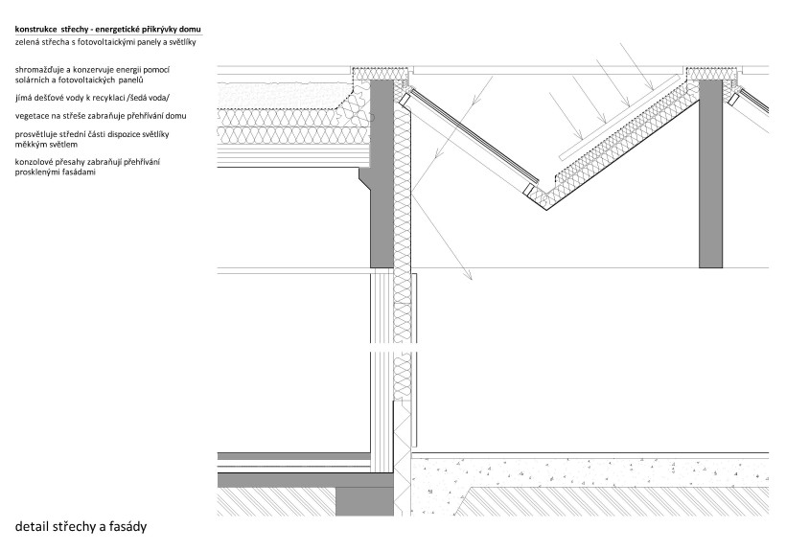
Leisure Center Bystrouška
- Brno-Bystrc, 2017
- Draft 2017
- Client:
- public
- Programme:
- leisure centre
- Status:
- new-build
- Phase:
- competition
- Usable area:
- 2200m2
The location of the Bystrc housing estate in the vicinity of Horní Náměstí is characterized by a large green area surrounded by a simple form of prefabricated apartment buildings. The urban structure is scattered along the contours of the terrain in dynamic curves. The upper square rises against the contour lines to the west and opens into a green park. Along its south-eastern side, parallel to Kamechy Street, there is a competition area. From the northwest, a green area adjoins the design site. This part was solved by the Study of Landscaping of the Upper Square from the architectural studio RAW. Terraces and design areas located along the contour lines are divided by radial pedestrian roads converging along the slope in the lower central piazzetta. These areas of the park are connected by sidewalks.
Our concept of the construction of the Nové Bystrouška CVČ and the Sports Hall follows on from the current situation of the housing estate and the Study of Landscaping. We do not want to suppress the existing and proposed state, on the contrary, we try to implement new buildings into the original and proposed structure, seamlessly connect to it and enrich the site with new public spaces between our proposed buildings. With regard to the phasing, terrain layout, shape of the area and functional content, we propose a solution as a set of two objects of similar volumes, but with a rotated orientation. Both buildings are installed against open spaces between the volumes of apartment buildings opposite in Kamechy Street. However, the CVČ building is turned against the contour lines along the street, on the contrary, the building of the Hall is oriented perpendicular to the street along the contour lines. When arriving from the tram, both masses are gradually uncovered, graduated and individual public spaces are opened in their vicinity. Towards the new park, these follow the sidewalks to its walking routes and also change the character of the paved areas to green. The spaces along the buildings for visitors are protected by dragging the roofs.
Because both of the proposed buildings are primarily intended to serve the inhabitants of Bystrc, they are open towards the street and the entrance areas by glazed facades. They connect the events inside the buildings with the surroundings and draw people around to visit.
The operational division is divided into three main masses. Dominant historical building enclosed on the west and east by glass pavilions. In front of the original mill, between the new pavilions, an entrance scattering space with covered entrances to the individual parts is designed. The social part is entered through the east wing through a cloakroom with refreshments and toilet facilities. The small hall can serve either as a separate space or the entrance hall of the main hall with a stage. From the south side it is possible to use the covered terrace overlooking the river, forest park and drive. The main hall has an inserted gallery for additional seating, projection or sound equipment, or a music band. The large hall and the stage with the furniture warehouse and the background are connected by elevators as well as with the furniture warehouses in the basement, where there are other storage and technical spaces. In the west wing there is an entrance foyer with the possibility of smaller exhibitions and an information center with a lockable counter and furniture. From here, you walk to a separate operation of the library with facilities, via a staircase or elevator to the club rooms in the attic of the mill, possibly via a green atrium with a staircase and a lift for disabled people on the way to the castle. Each part of the center can thus function independently of the others.
We decided to solve housing with a separate building in connection with the residential development on the waterfront. We leave the place of reverence in the original place in the green park of the waterfront.
The design of the materials is based on the contrast of the old building and the new pavilions. The brick multi-storey mill building with heavy walls of mixed masonry and with original openings in the facades is complemented by light single-storey glass pavilions.
The historic building is cleaned of younger extensions to the original mass of the mill and the rough structure. The façade is designed as a hand-applied rough lime plaster in a light gray shade. The original windows are refurbished, sometimes replaced by replicas. The new truss installation with subtle glazing frames is covered with a roofing of pre-weathered titanium-zinc sheet. Due to the condition of the internal structures and especially the unsuitability of the material (density of the supporting elements and especially the low fire resistance) for the required functional content, the wooden structures of the columns and ceilings are removed. They are replaced by the steel structure of the inserted gallery floor and attic. The large and small halls are interconnected by a frieze oak floor and pass freely through the glazed facades to the exteriors. In the same way, both masses of the new pavilion extensions are opened to the surroundings by a glass opening facade. Due to the continuity of the floors inside the community center, the glazed pavilions are mounted on concrete plinths. The extensively green flat roof of the pavilions is supported by subtle steel columns along with the inner cores of toilets and service areas. The paving of the piazzetta's entrance area passes through the entrance foyer and information center to the green atrium with a staircase to the castle.
vizualizace©janoušek & havlíček
