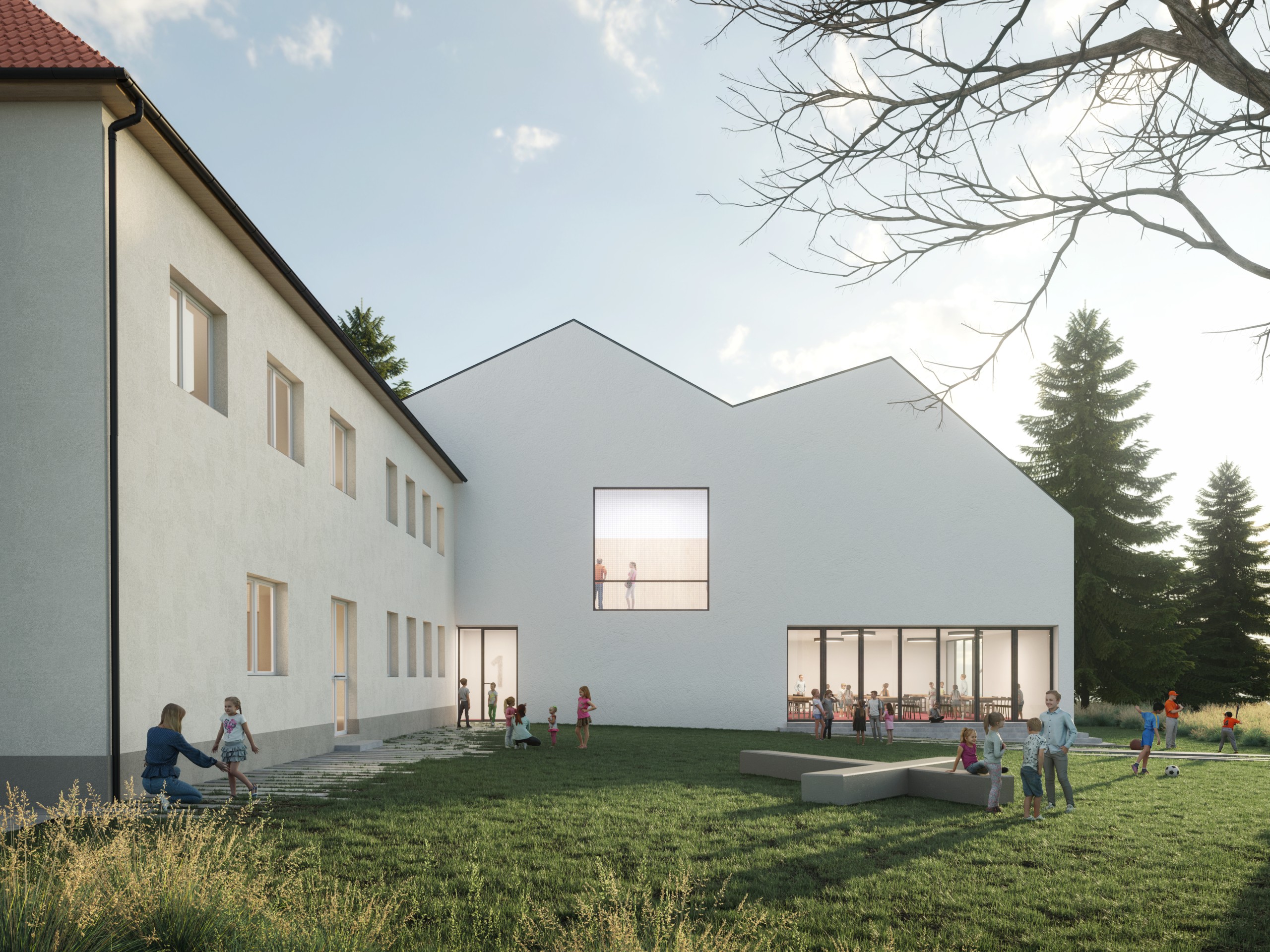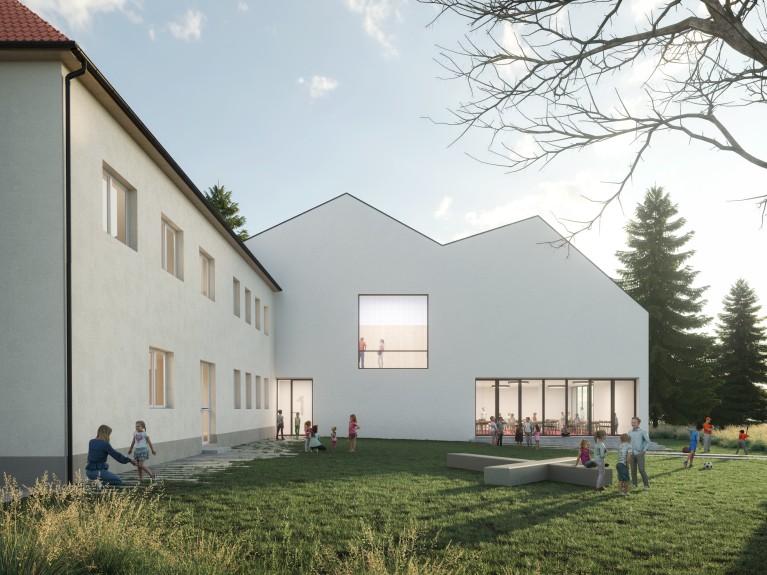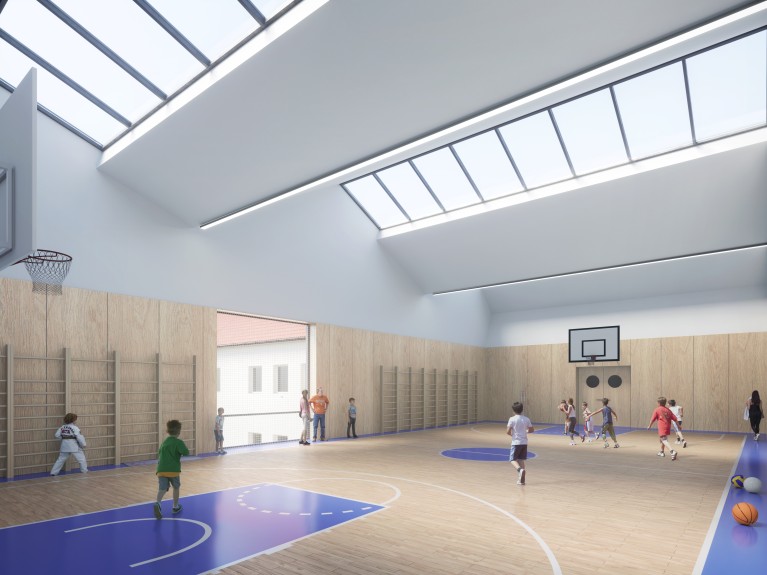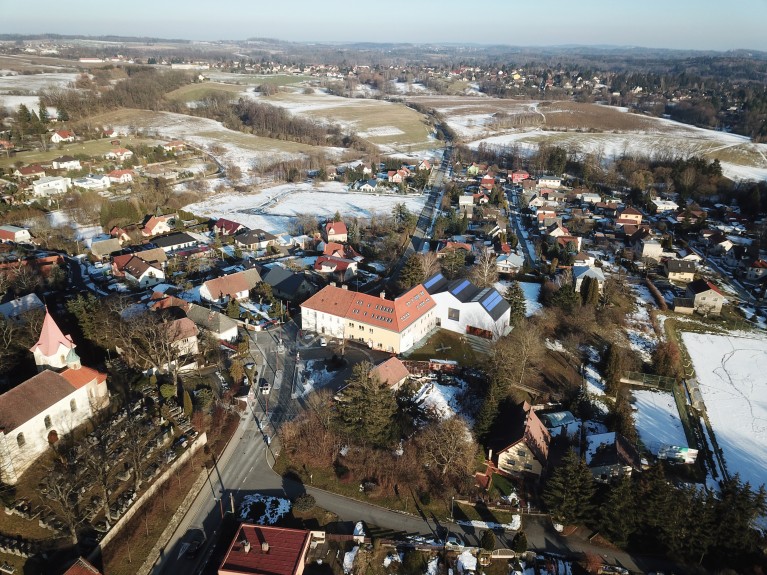
New pavilion of Elementary School KuK
- Kostelec u Křížků, 2020
- Draft 2023
- Client:
- public
- Programme:
- elementary school
- Status:
- new-build
- Phase:
- project
- Usable area:
- 790m2
The project is consisting of a new pavilion of a smaller primary school in Kostelec u Křížků (Prague-East). The building of the existing school is located in the center of the village, near the acropolis of the church of St. Martin with a Romanesque rotunda. The compositional counterpart of the church is a block of connected buildings of the rectory and the old school. This is the oldest part of the village, about which there are written records from the 10th century.
The completion of the school has the task of expanding the already insufficient school premises and supplementing them with a school canteen with a capacity of 80 seats and its own school kitchen with a production of 250 meals. Furthermore, there is to be a school gym with facilities that could be rented in the afternoon and evening for leisure activities. The required dimensions of the gym are 24x12x6m. The new extension should be connected to the individual floors of the existing school.
Our proposal tries to preserve the local genius loci as much as possible. The actual volume of the extension is situated in the "courtyard", i.e. it is located behind the existing volume of the school, where it connects to the east wing of the building. The extension itself has a simple rectangular floor plan 13x35m. Its northern part connects to the wing of the school and continues in its vertical profile, including the shape of the gable roof. Towards the south, where the mass of the extension extends towards the school garden, the shape of the gable roof is repeated twice more. The rectangular mass of the extension itself thus has an end in the shape of an irregular crossbeam, which decreases from the ridge of the old school and follows the height of the surrounding buildings. The silhouette of the house, which was created by connecting three unequal gable roofs, came to us as the best fit in this historic locality of Kostelec u Křížků.
It was our effort that the completion did not completely coincide with the existing school, that it did not insensitively expand its mass, so that an inappropriate new neoplasm did not arise. We consider that the completion would have a facade made in a different shade than the existing school.
The layout of the new building is connected to the existing school building on both floors. The extension also has its own entrance from the garden, which will serve both to supply the school kitchen and for possible afternoon extracurricular visitors to the gym. On the ground floor of the building there is a kitchen with all necessary warehouses and facilities. In the southern part of the ground floor, in connection with the garden, there is a school canteen. Upstairs is a gym. Facilities for pupils and teachers, toilets and changing rooms are located on both floors in the northern part of the building. Part of the building is a two-armed staircase that connects the two floors.
We assume that the school would be based on wall footing. The load-bearing masonry would be made of brick blocks. Load-bearing pillars as well as ceilings and roofing will be made of reinforced concrete. The outer facade would be plastered in white with the possible future use of selected drawings by local children. The roofing would be an anthracite sheet metal. Windows and doors would be made of wooden Euro profiles. Interiors will be plastered in white. The gym area would be lined with wooden boards up to a height of 3 m. Photovoltaic cells would be placed on the southern plains of the roofs, which would be used to generate electricity for the school.
vizualizace©dousek-zaborsky


