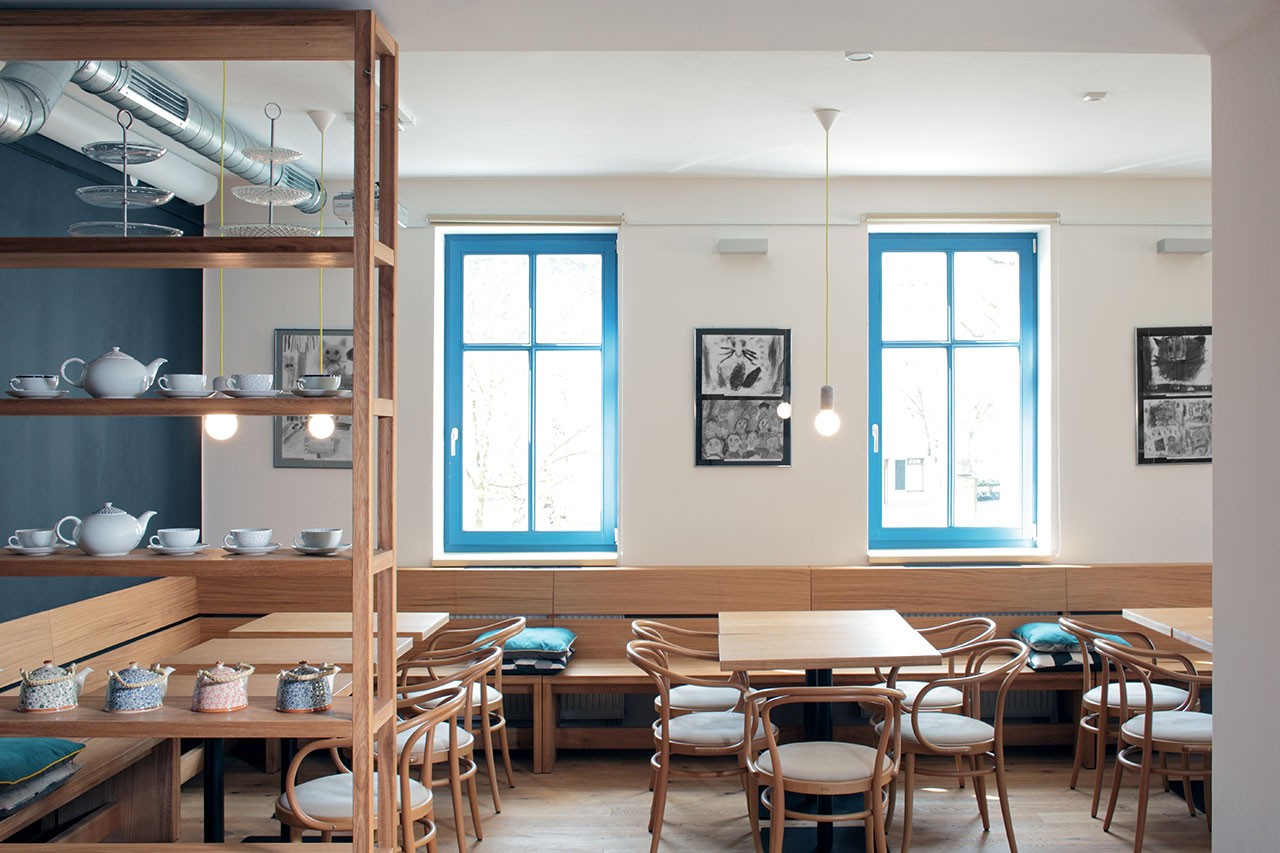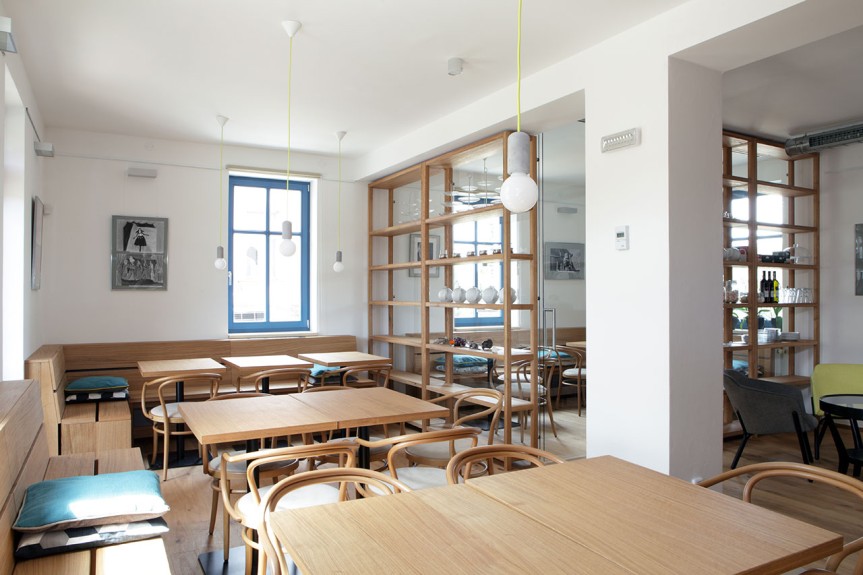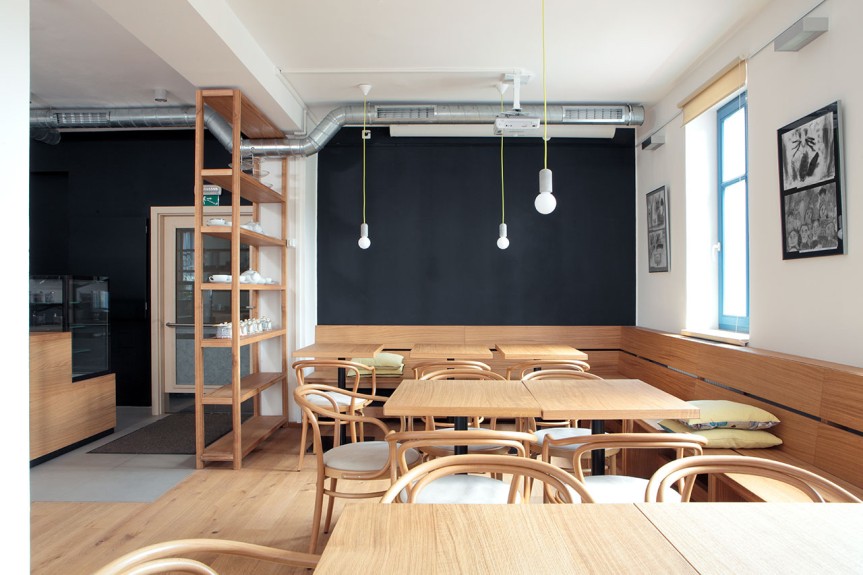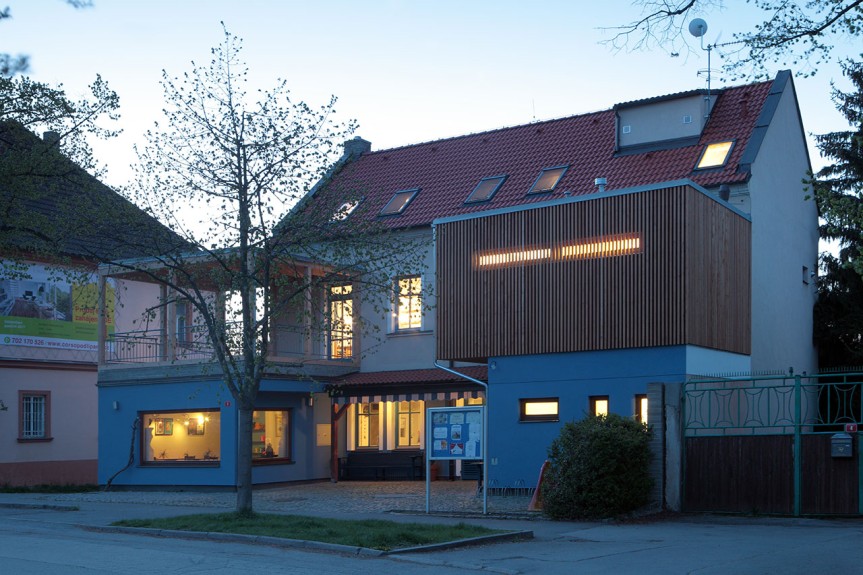
Reconstruction and interior - Café Modrý Domeček
- Řevnice, 2015
- Draft 2014
- Realization 2015
- Client:
- Náruč z.s.
- Programme:
- café
- Status:
- reconstruction
- Phase:
- realization
- Usable area:
- 352m2
The building is situated in the centre of the Town of Řevnice, directly in the Náměstí Krále Jiřího z Poděbrad square. The client strives to integrate people with disabilities into providing various services to the people of Řevnice; a social firm entitled Modrý Domeček (Little Blue House) runs a café and a bistro on the ground floor and the elevated floor, and ironing and copy services, along with the administration of the firm, in the attic. Storage and technical rooms are located in the basement. Given the expanding range of services offered and the space required for sales, we designed an expansion of the bistro/café support premises, as well as an expansion of employee support premises. With minor modifications to the ground floor café, we improved the convenience and renovated the interior. On the elevated floor, we substantially reconstructed the interior, the windowed saloon and a new extension for the terrace, toilets for guests and employee support premises. The windowed terrace is made of wooden beams, and the enclosed support premises are made of wooden panels with a larch façade. We left the entire Interior colour in oak, supplemented with partly black paint and details of the bar. The space is livened up by design lamps, chairs with a little retro table, and exhibited pictures/photos on the walls. We could not omit TON chairs, typical of the café atmosphere.
photo©robert žákovič
















