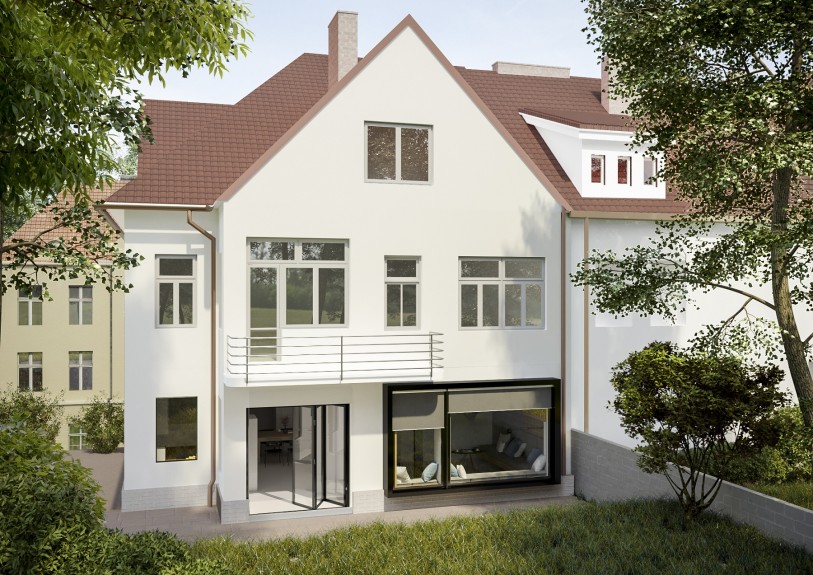
Reconstruction and interior
- Praha, 2019
- Draft 2018
- Client:
- private
- Programme:
- residential
- Status:
- reconstruction
- Phase:
- realization
- Usable area:
- 210m2
The investor's request was to reconstruct and connect the ground floor and basement of the house with an internal residential staircase, to connect the garden with the living area of the house more and to use the existing large aquarium for the interior.
The living area is purposefully and clearly divided into kitchen, dining, living, working and relax areas. Although each has a different character and function, the space is completely interconnected and the zones seamlessly merge into each other. At the same time, the interior of the apartment, thanks to the reduction of the pillar between the windows and the replacement of the original windows of the living room with a large shop window with a ventilation part, was fully connected with the garden. It complemented the previously used large and glazed entrance to the terrace. To enhance the overall opening of the living space, the concrete column is also replaced by a subtle steel profile in the middle of the layout on the edge of the relax area and dining area. From the exterior side, the newly demolished large window of the relax zone was hung in front of the façade using wooden panels and covered with anthracite sheet metal. Replaced windows also have anthracite-colored frames. The plaster of the ground floor to the garden was provided with a painted dark gray color, the partition at the interface with the existing facade was made using a facade strip.
vizualizace©doušek-záborský







