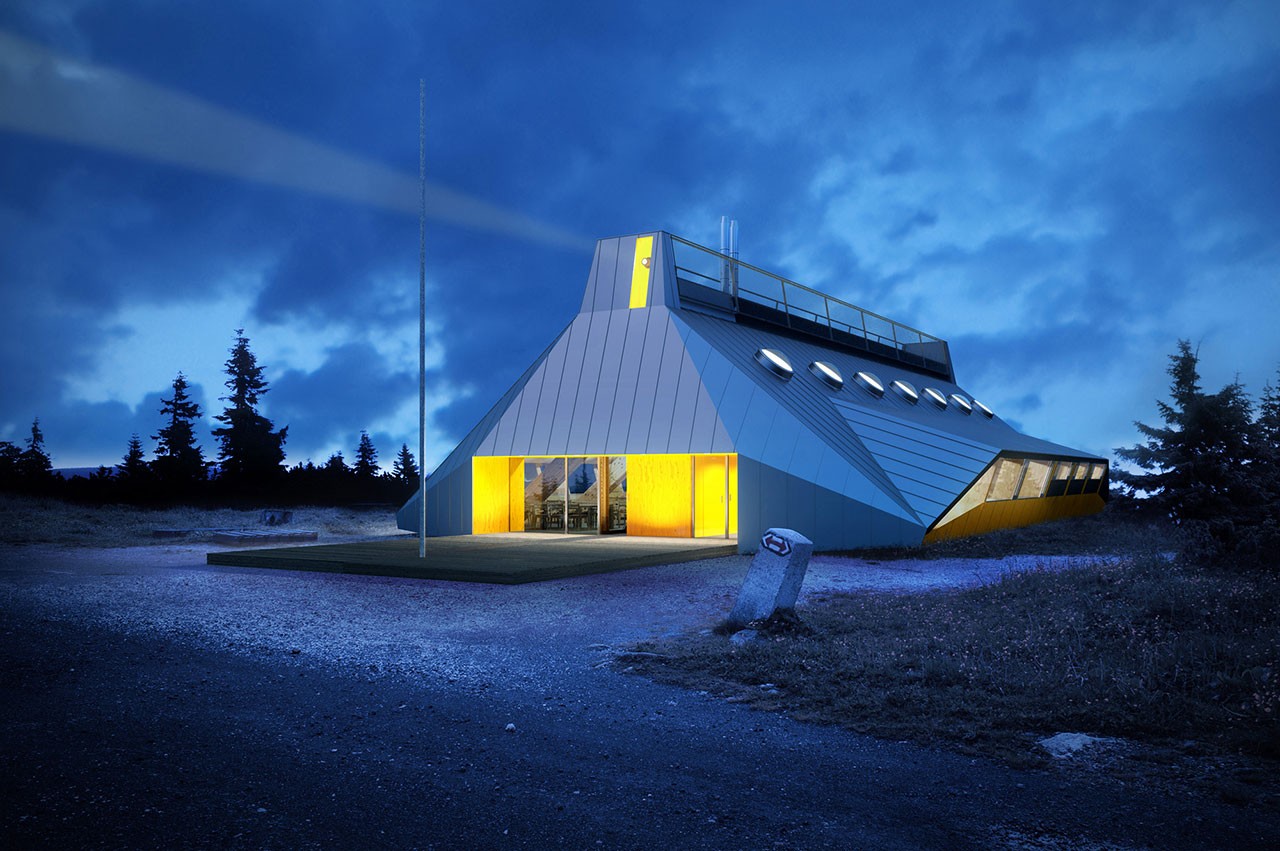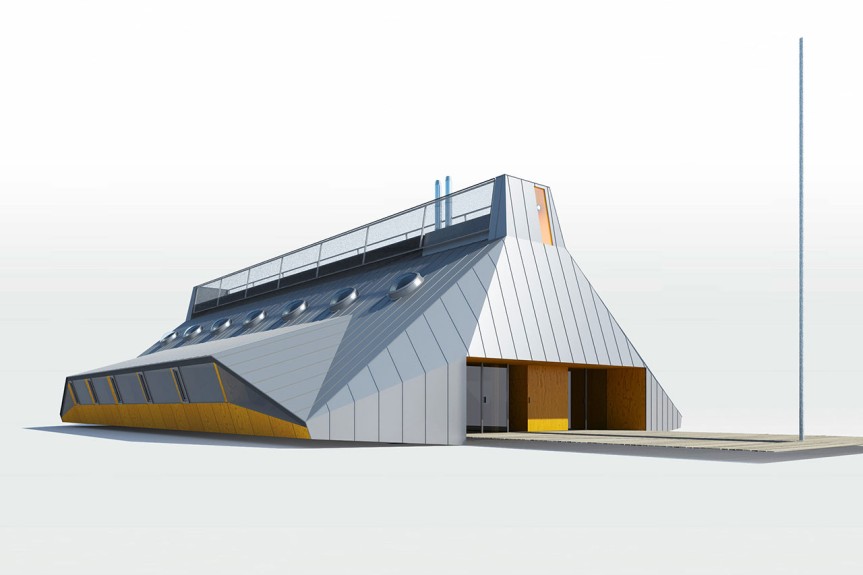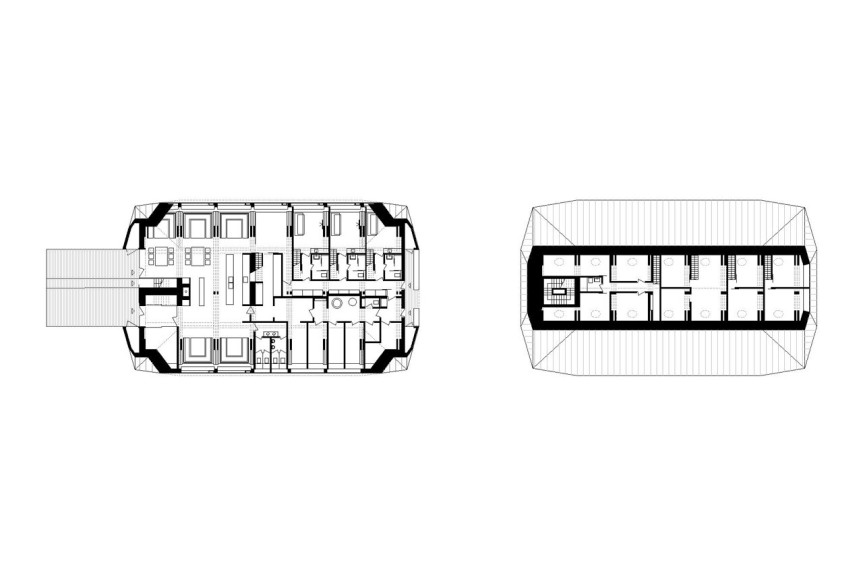
Reconstruction - Na Rozcestí lodge
- Krkonoše, 2011
- Draft 2011
- Client:
- privat
- Programme:
- mountain hut
- Status:
- reconstruction
- Phase:
- project
- Usable area:
- 514m2
The project addresses a reconstruction of the mountain hut built in the late 1970s. Its position is Na Rozcestí / at the elevation of 1,345 m / in the Krkonoše (Giant Mountains), on the ridges between Špindlerův Mlýn and Pec pod Sněžkou. Ridges of the central parts of Krkonoše, including its highest peak Sněžka, can be seen from the location.
We think of our house as a contemporary building, which also allows the original structures to stand out. We feel it as being more of a new object set in this location rather than a building that grew there over the course of time. We see it as a compact aerodynamic shape, which is set in an environment with extraordinary landscape and climatic conditions. Rather than seeing it as a conventional building, we see it as a structure from the world of hovercraft, aircraft or submarines, but also as a building that comes from the surrounding landscape, climate and terrain.
We have added to the original mass of the building to form a symmetric shape of a rectangular floor plan. We have added an observation point – an oblong lookout tower, covering the full length of the ridge – on top of the existing triangular cross section of the building. Remodelled gables of the building form its new aerodynamic appearance. The aerodynamic shape of the building facilitates the wind flow around it, thus eliminating the creation of snowdrifts around the building.
The new design preserves the original function of the mountain hut: a restaurant with full-year opening hours. Personnel accommodation is also provided. The observation point, situated at the ridge level of the building, is a new element.
The original structural frame is made of screwed wooden frames, which we plan to preserve and renovate.
New wall and partition structures will be made of wood, with wooden – plywood lining. We have proposed the exterior envelope to be made of grey-blue titanium-zinc sheet metal, weathered in advance. Window frames will be made of wood-aluminium in grey. The structure of the staircase leading to the observation point, as well as the observation point structure, will be made of steel, hot dip zinc-coated.









