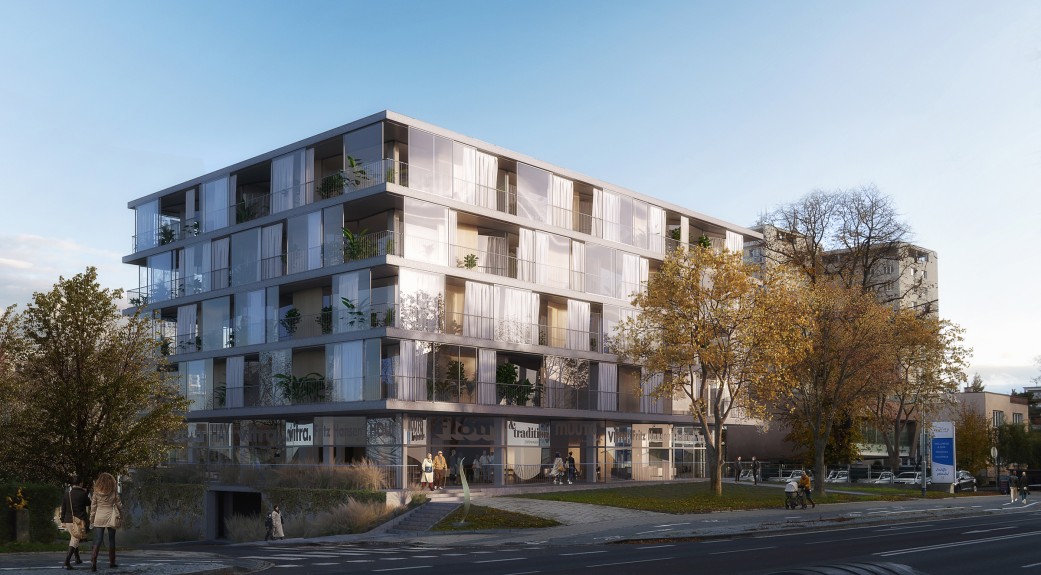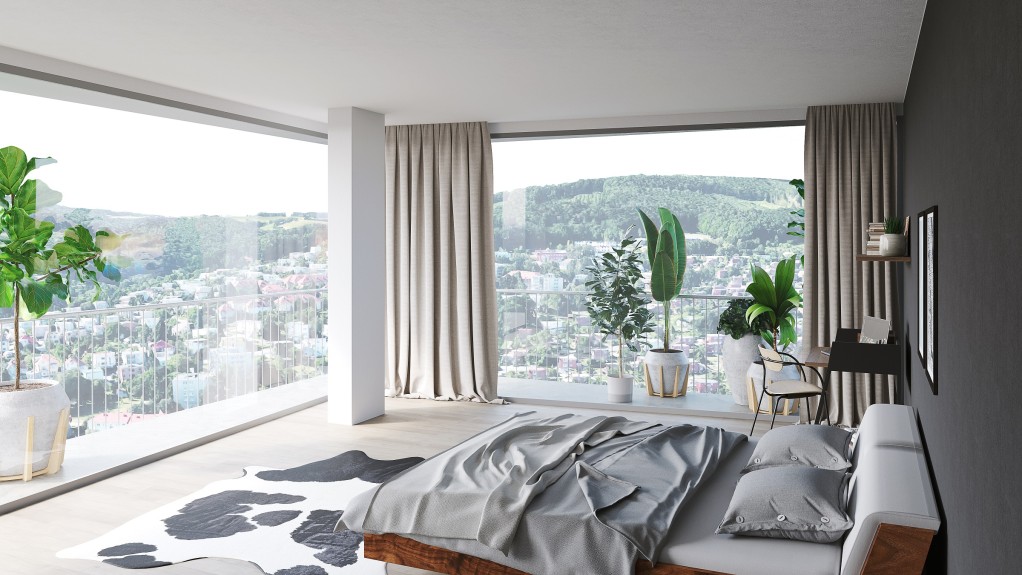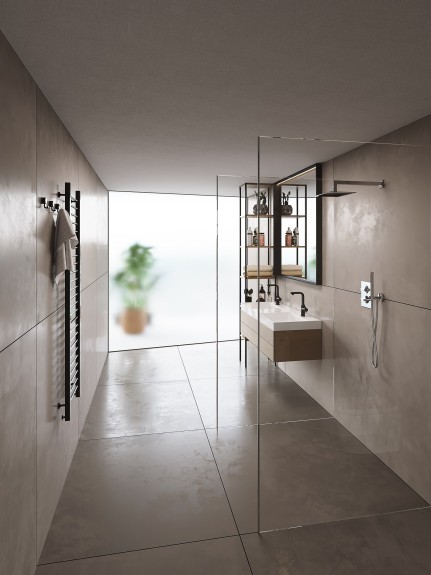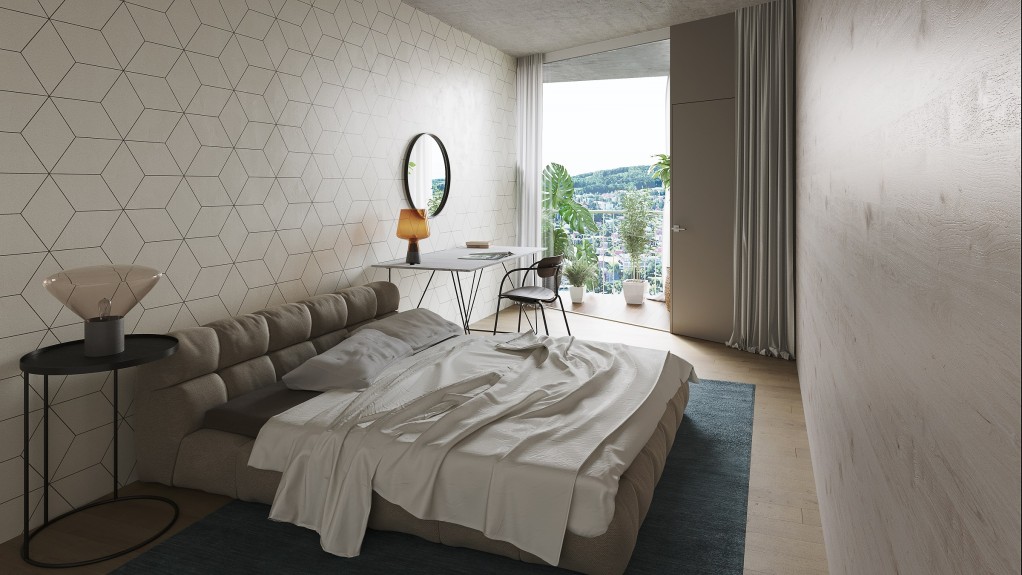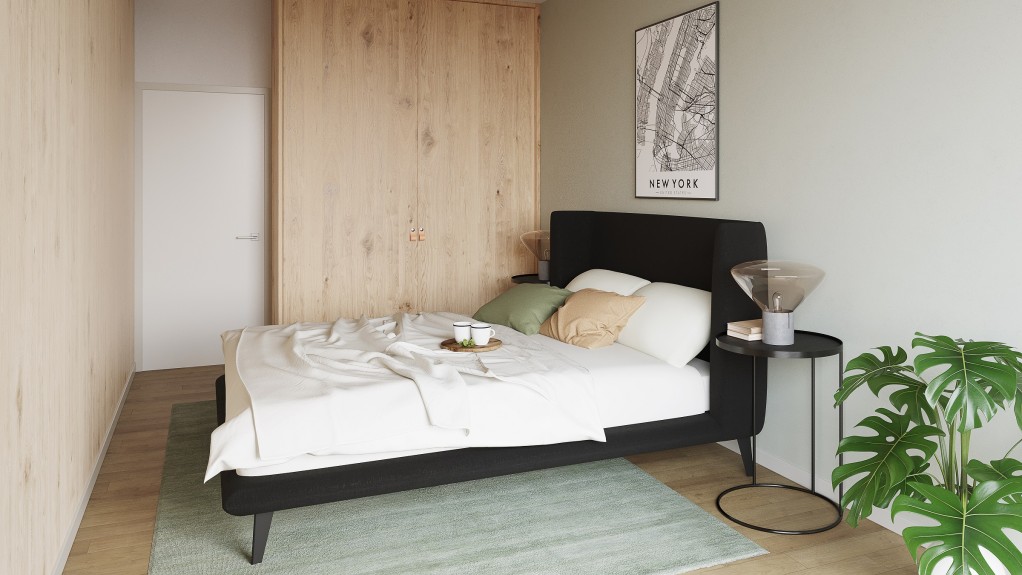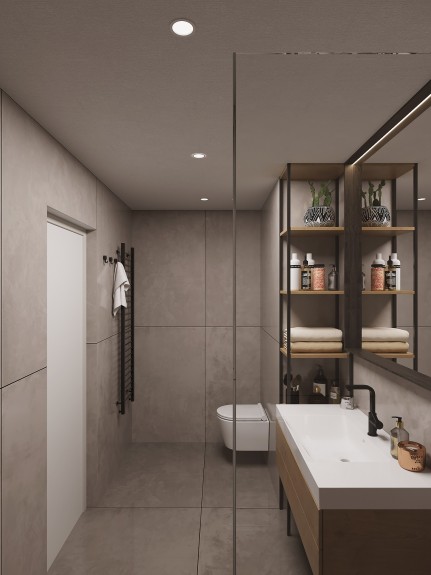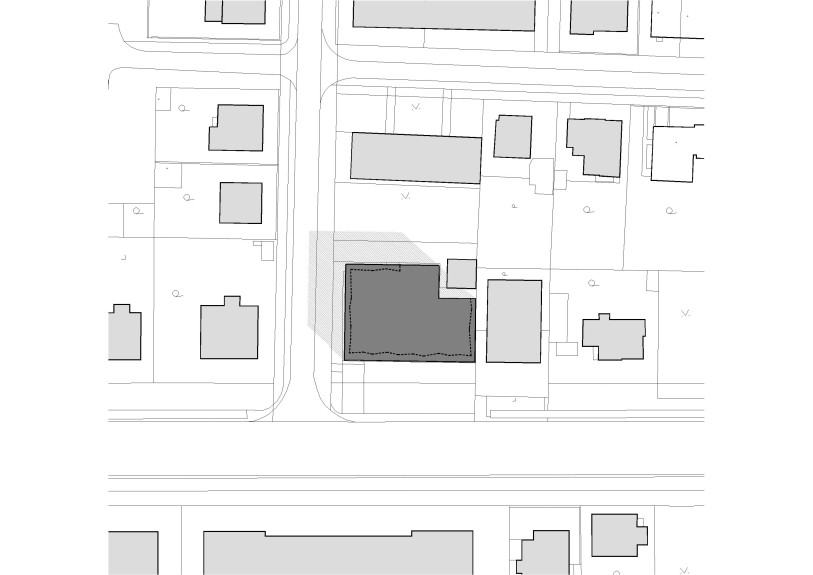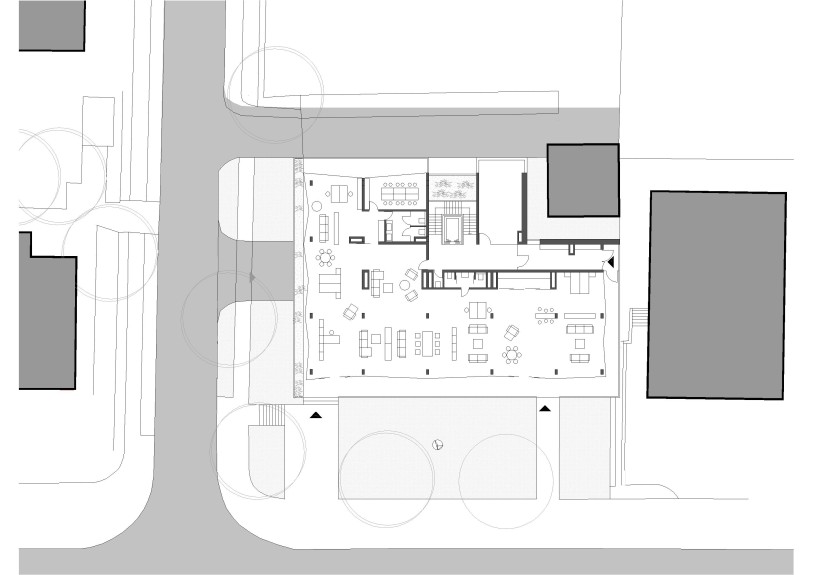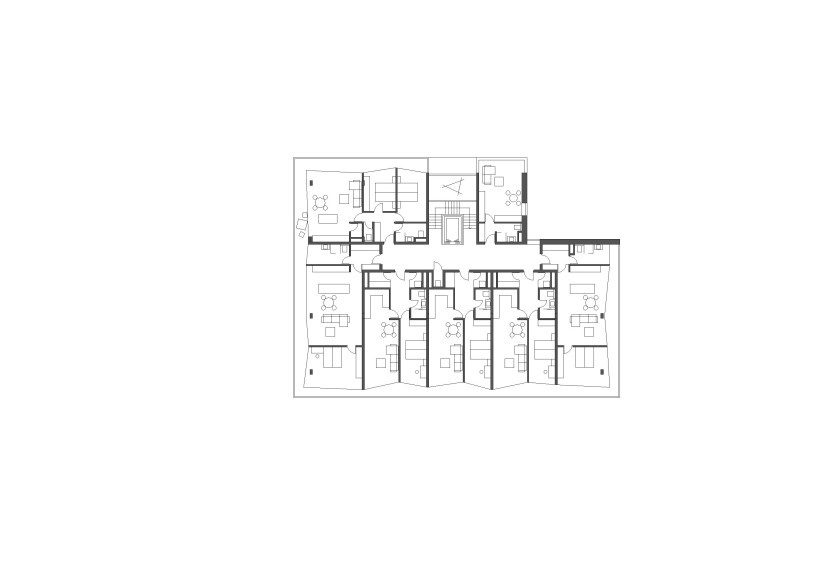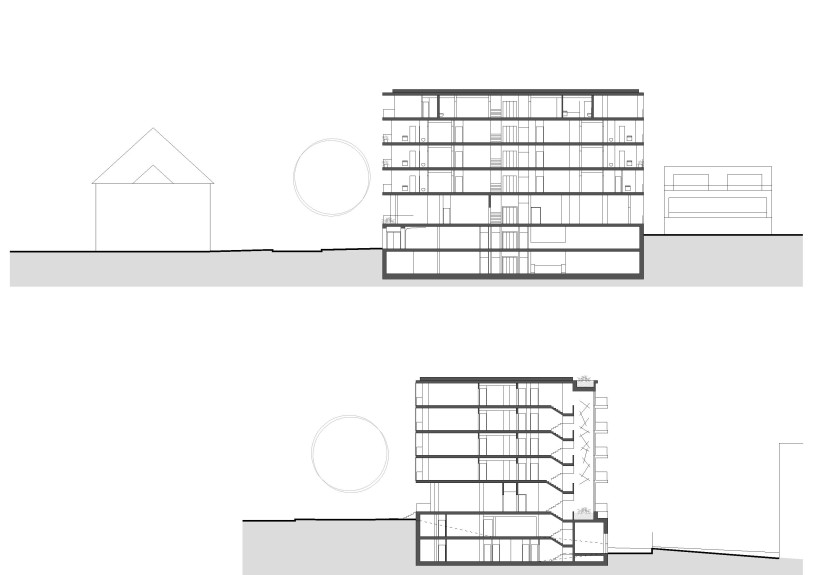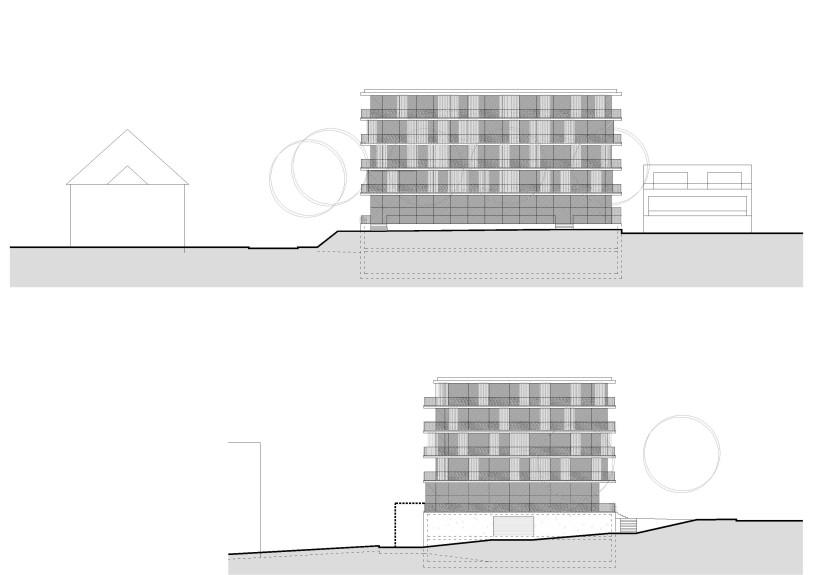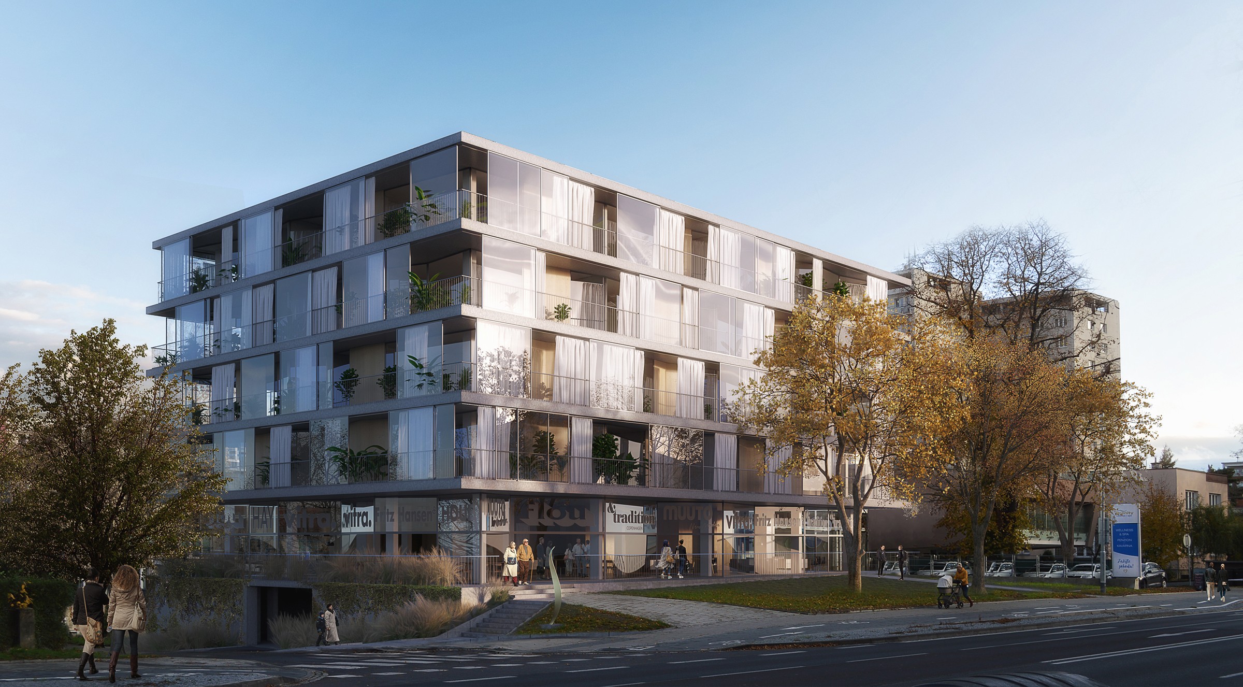
Residential house Zlín
- Zlín, 2020
- Draft 2021
- Client:
- private
- Programme:
- residential
- Status:
- new house
- Phase:
- draft
- Usable area:
- 2250m2
The study addresses a multifunctional city building located on the north side of the main avenue of the city of Zlín. At present, the plot is built on the building of the former Jednota company store. Through the service road along the edge of the north side, access to a functional transformer station, which limits the use of land in the northeast corner, is a requirement for min. distance 2m. The plot is on the corner of two roads and, except for the adjacent building on the east side, the house can be said to be detached. In the southern part of the plot there is a free green area and mature greenery, separating the plot from the sidewalk, bike path and road with four lanes. The plot is on the edge of the city avenue, where we expect the gradual construction of higher, up to five storey buildings. So we are designing a house with five floors above ground with a commercial freely accessible ground floor open to the green area in front of the house. We try to eliminate the disadvantage of the orientation of the largest part of the facade to the south / heat load from the sun and traffic noise / by board terraces with overlaps. The individual greenery of the terraces also serves as a screen against noise and heat. At the edge of the terraces, we consider sliding glazed panels and shading. The jumped glazed facade is openwork with solid panels inserted on the door. Large glazing formats allow a view of Zlín and enhance the connection between interior and exterior. In the two underground floors there are technologies, warehouses, but above all garages and cellar cubicles. Thanks to the suitably descending plot of land, the entrances for both basements are separate from the terrain. On the ground floor, which is easily accessible on the north side of the ground floor from the adjacent terrain, there is a large commercial area and entrance to the residential part of the house. The house connects with the ground floor through the terrace on the ground floor and the glass shop window and offers the public shops and services. A typical floor with seven residential units accessible from the central corridor is adjacent to the staircase core with an elevator. Most units have a terrace extending the apartment with outdoor living areas.
vizualizace©janoušek & havlíček
