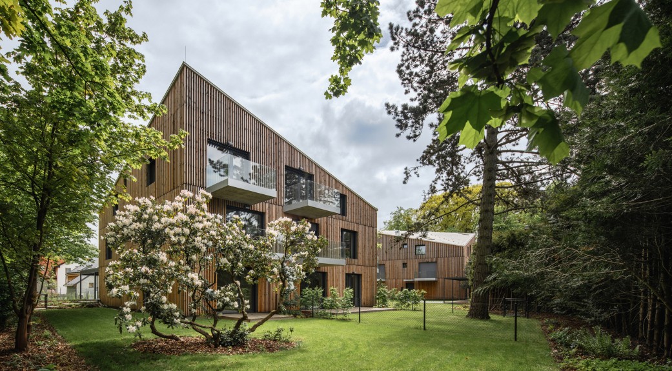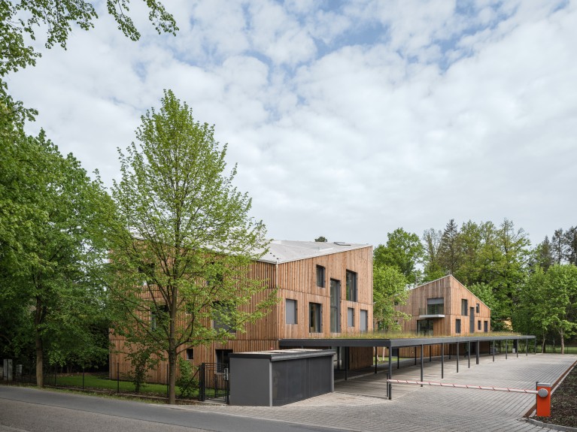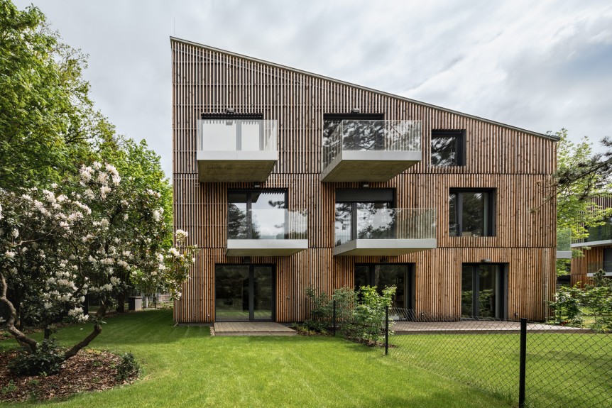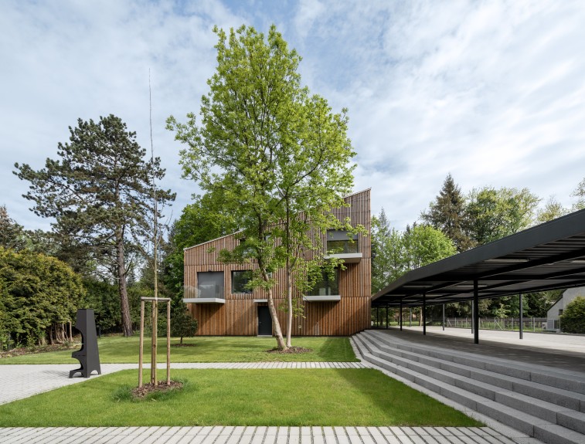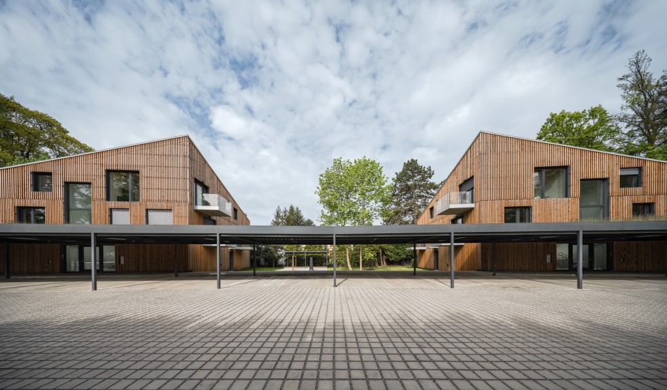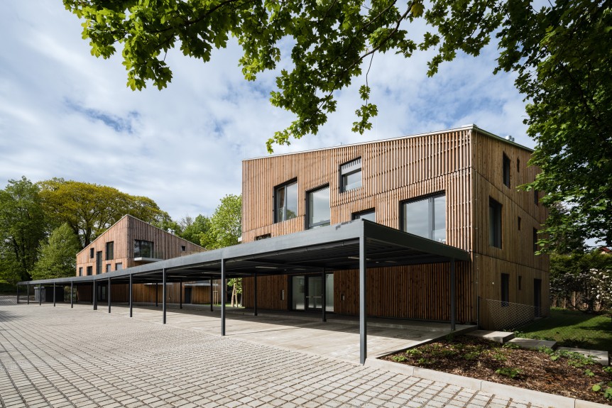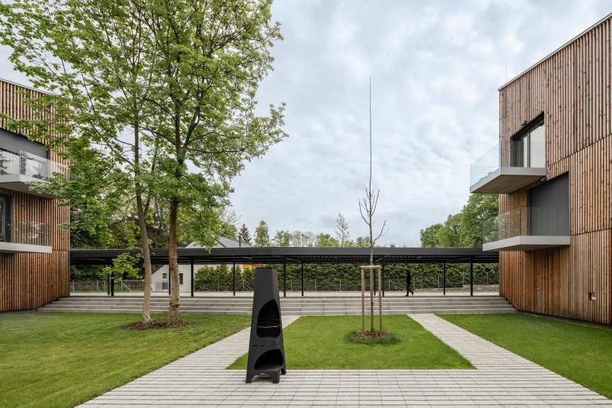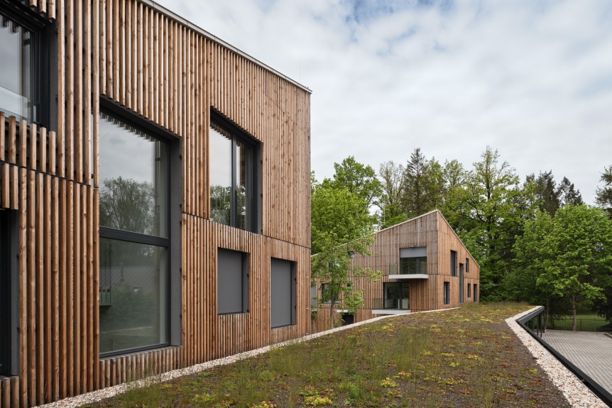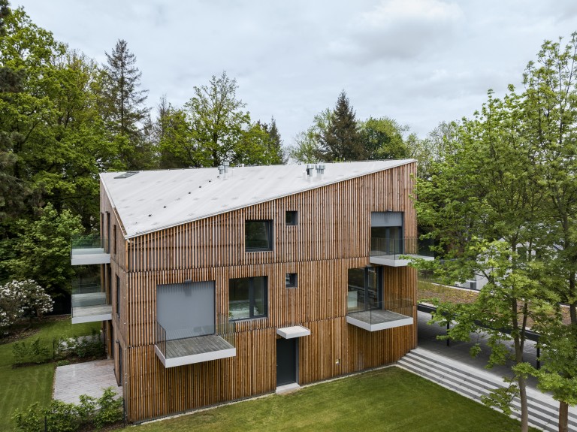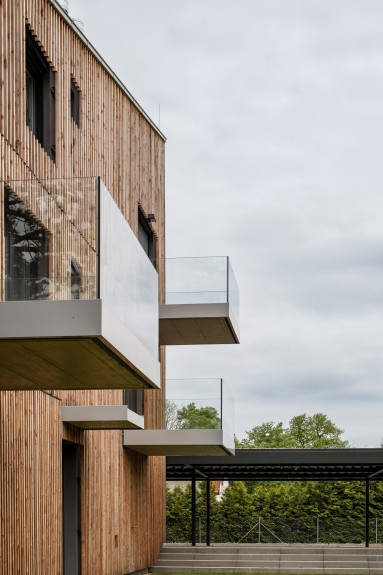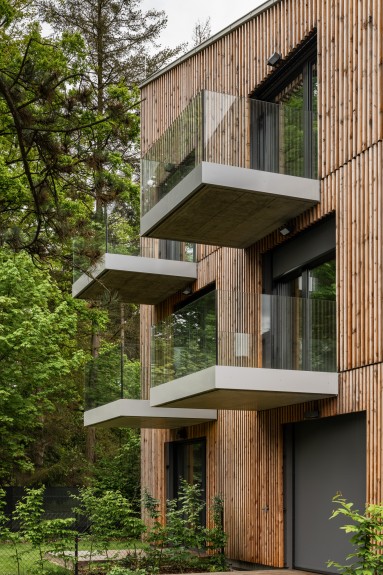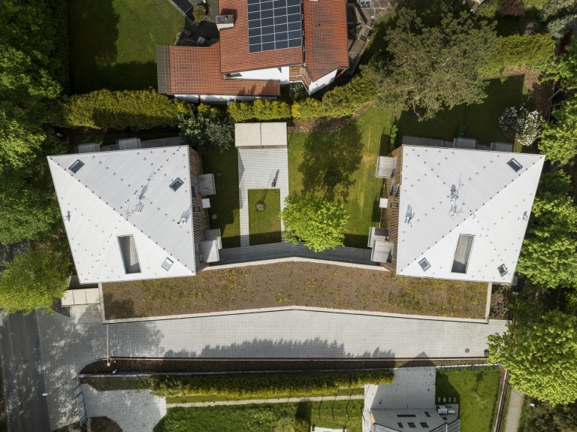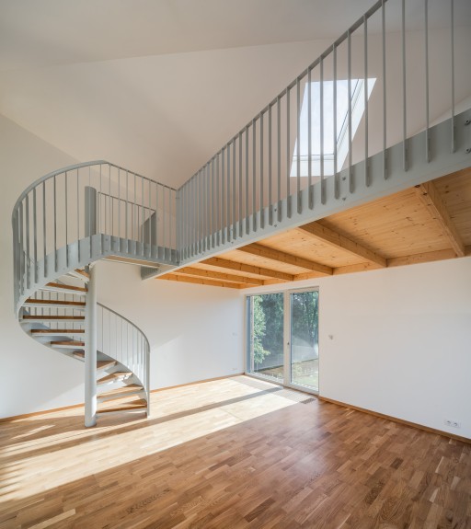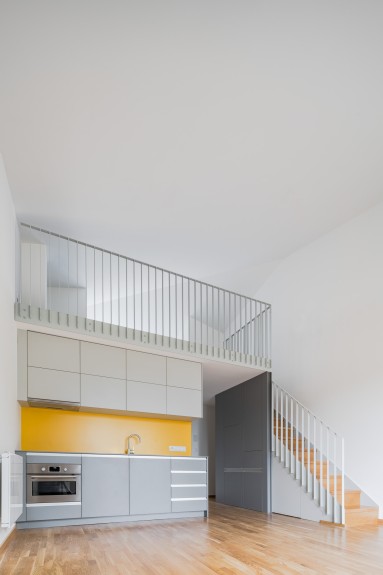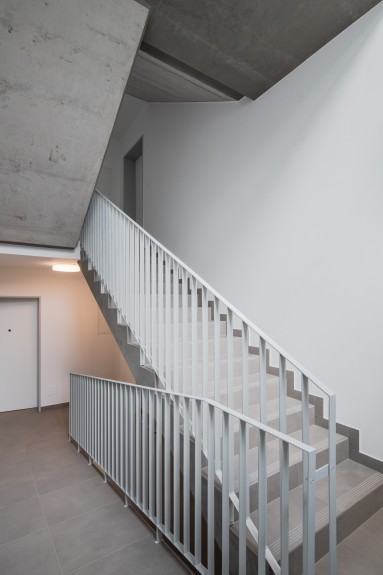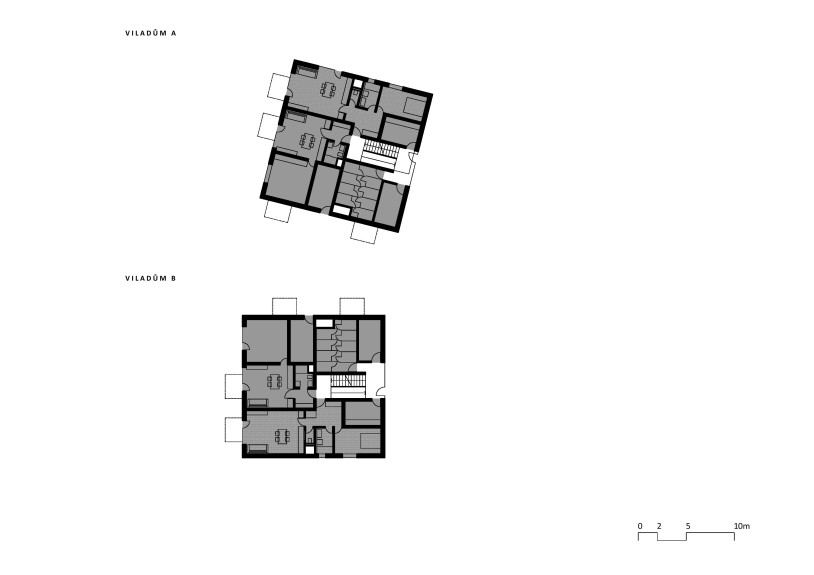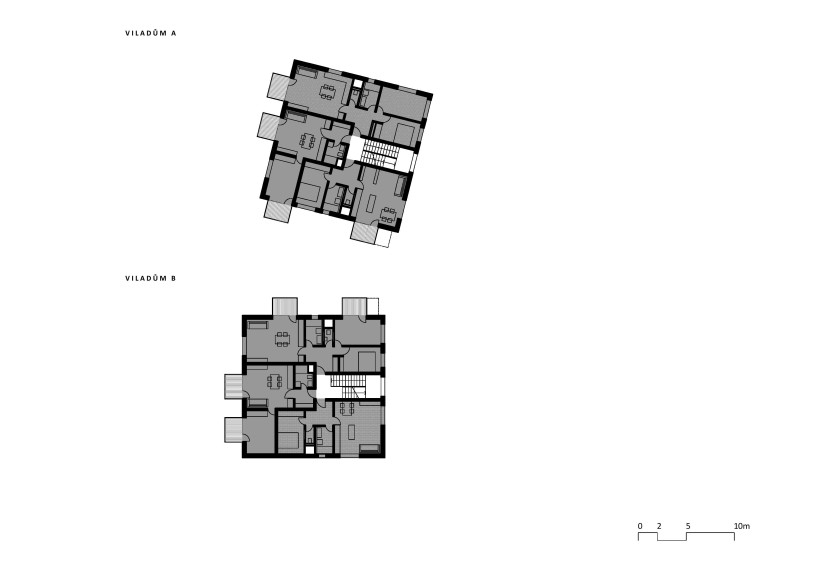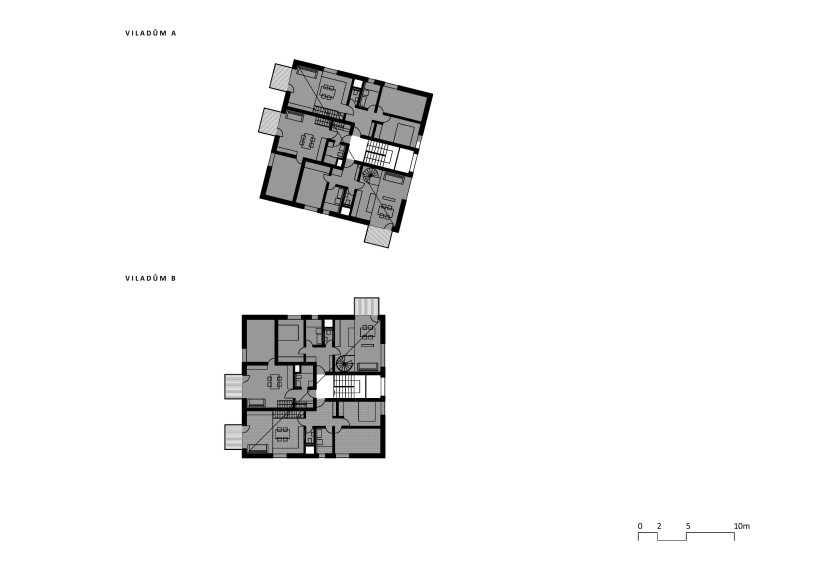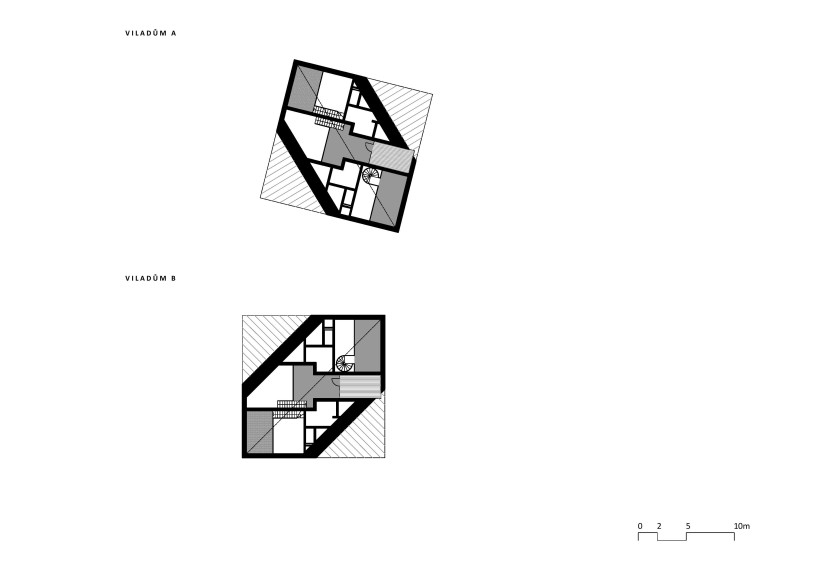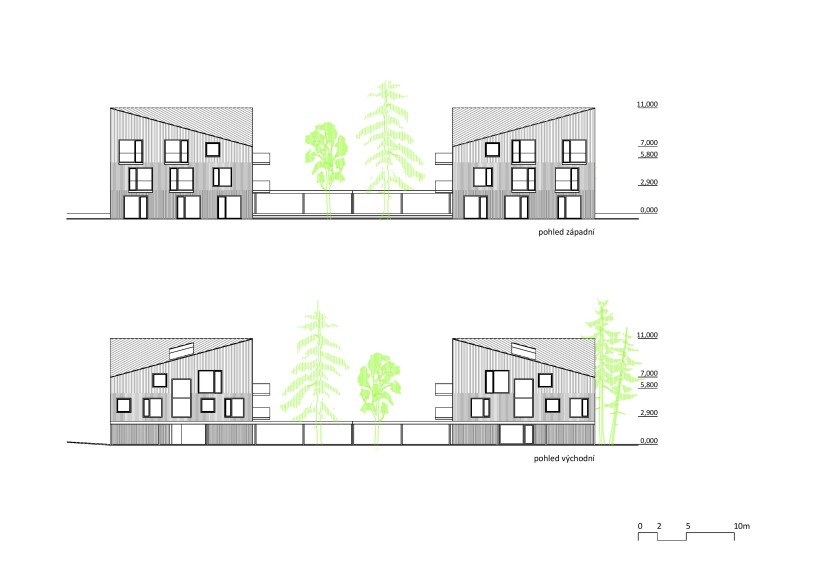
Residential Villas in Kamenice
- Kamenice, 2020
- Draft 2023
- Client:
- private
- Programme:
- residential
- Status:
- new house
- Phase:
- project
In recent years, the village of Kamenice has experienced a significant influx of inhabitants and the associated construction boom. The original village is undergoing urbanization and especially in the center of the village, suburban-style architecture is emerging. The plot is located in close proximity to the center of the village Kamenice in connection with the main street Ringhofferova. The proposal is prepared in accordance with the existing land-use plan of the municipality of Kamenice. We place two almost identical villa houses with a square floor plan and a diagonally fitted gable roof on the plot, which with its position tries to make the most of the proximity of rich greenery on the plot. The houses themselves are rotated relative to each other, which creates an irregular space between the houses with the original mature trees. The principle of turning the house is also reflected in the formation of the shape of the angled parking space and ceiling and the funnel-widening access road.
Villas are designed as staircase houses - a typology where all the apartments on the floor are accessible from one vertical communication space. In each of the houses there are 8 apartments with a size of 2 + kk to 5 + kk, the ground floor apartments have front gardens, the apartment units on the upper floors are always equipped with balconies or terraces. On the ground floor of the house are designed common areas, such as a room for bicycles and prams, cellars and a room for technology. The garden supplies warehouse is accessible from the exterior. The dynamic facades of the house and the wooden cladding evoke a friendly expression and complement the architectural concept of family living in close contact with nature.
The project strategy is based on three basic pillars:
- Attractive location from where it is close to everywhere.
- Modern ecological living in close connection with nature.
- Maximum functional apartments and facilities that combine the benefits of an apartment and a family house.
Photography © Petr Polák Photo
