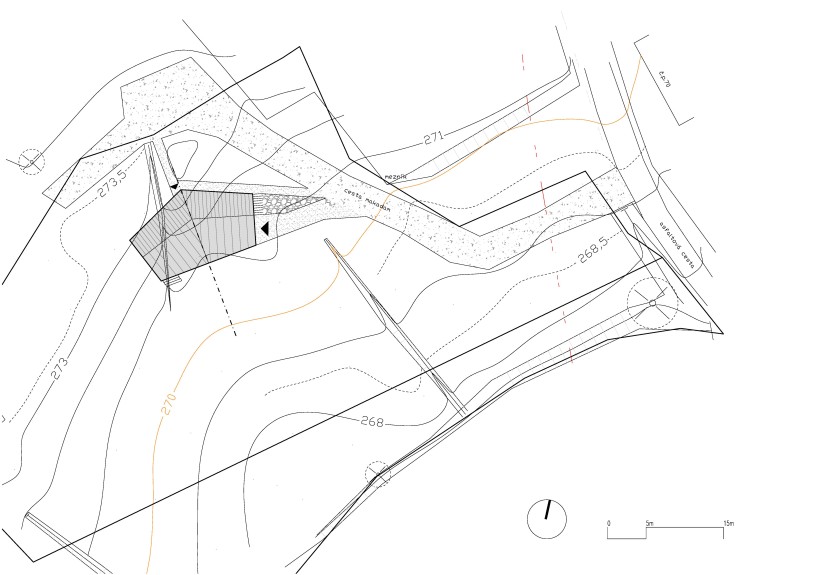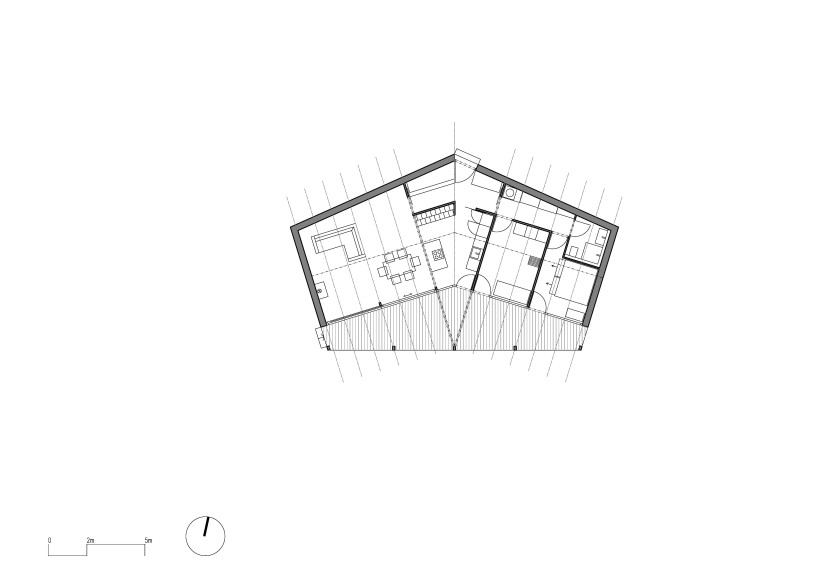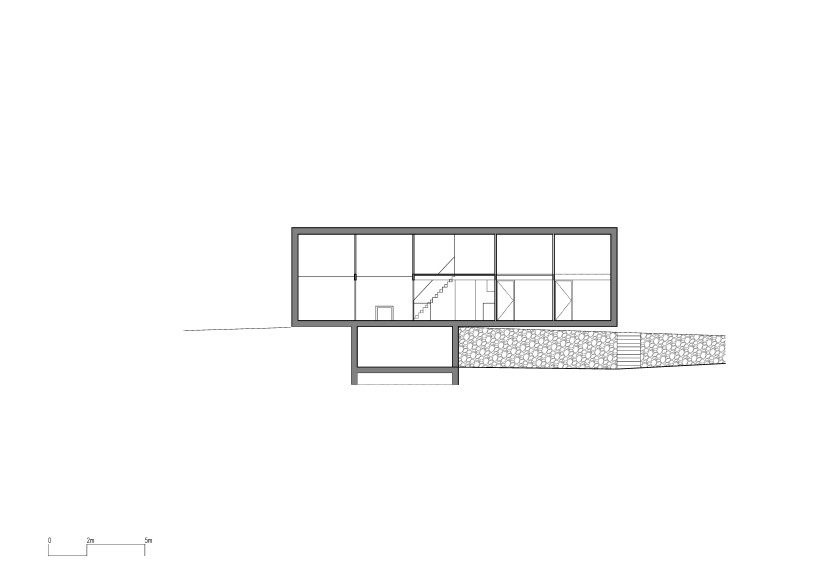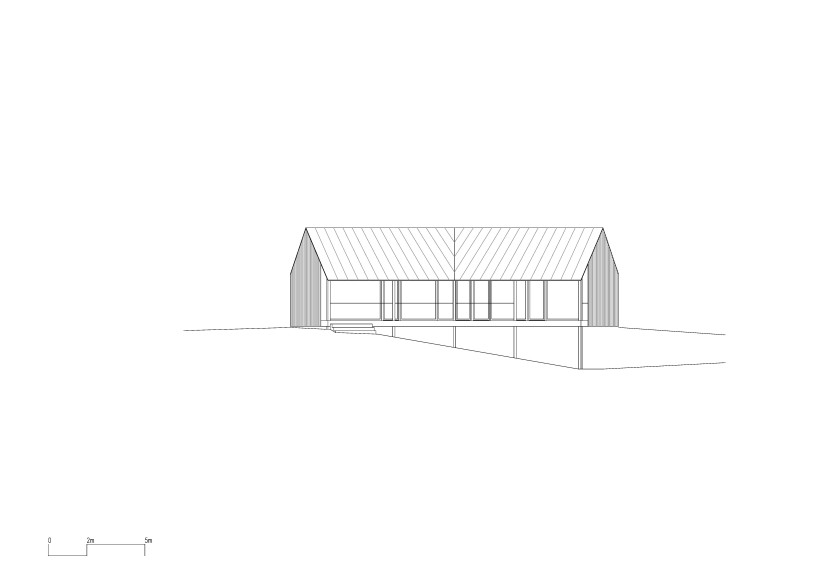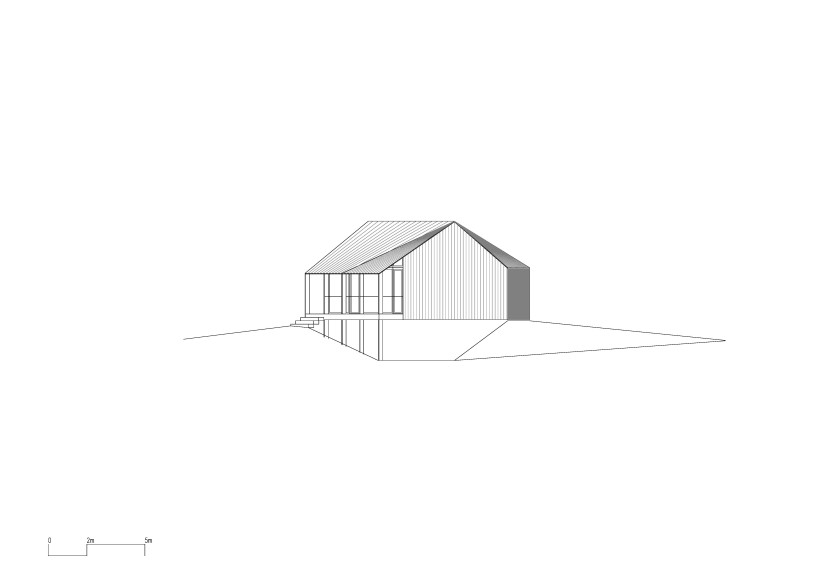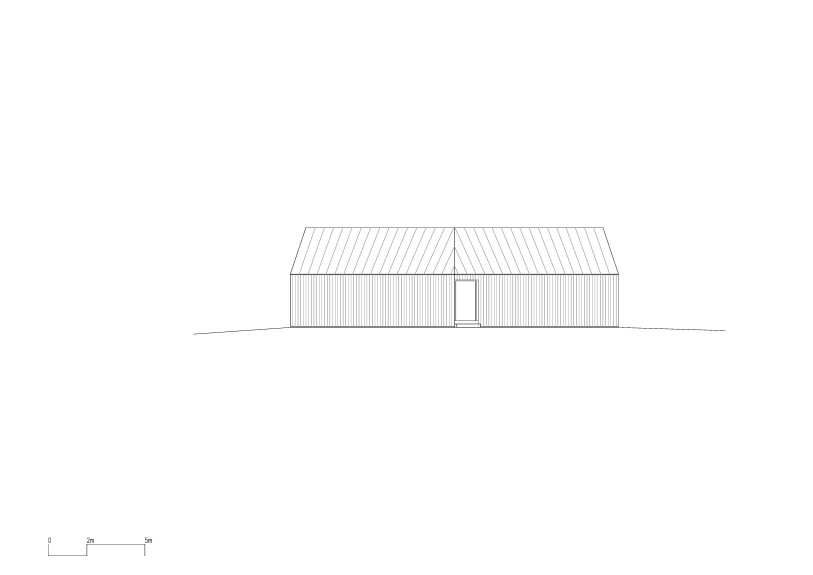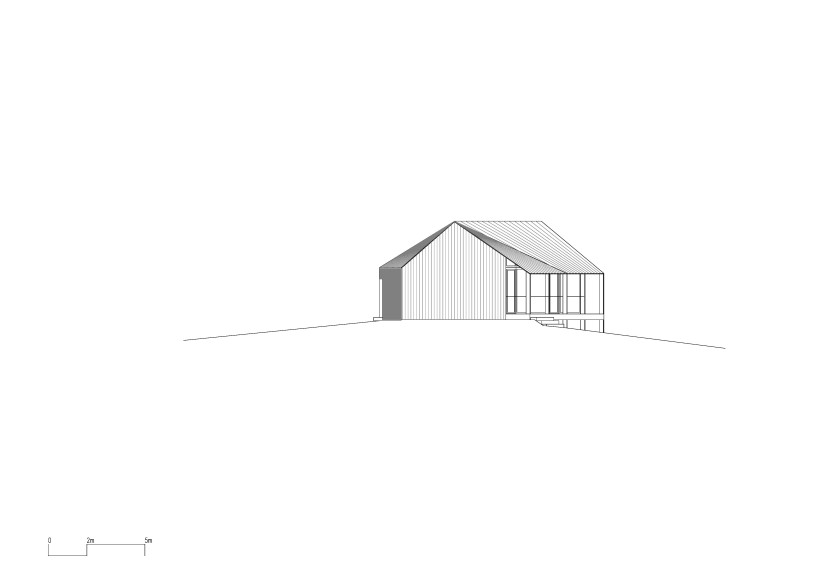
Weekend house in Bohemian Paradise
- Hrubá Skála, 2018
- Draft 2023
- Client:
- private
- Programme:
- weekend house
- Status:
- new-build
- Phase:
- project
- Usable area:
- 113m2
The sloping land is located south of the village center, on the outskirts of the village Hrubá Skála, while the surrounding loose development consists mainly of family houses or cottages. Here we can meet both the original historic architecture and newer houses with different levels of quality.
Our design is based on the characteristic features of the local traditional architecture. At the same time, we try to respond to the specific conditions of the site. The sloping plot has a clamping shape, which is projected into the floor plan of the house in the shape of a wide-open letter "V" and opens towards a panoramic view of the Bohemian Paradise landscape.
The shape of the house is formed by a longitudinal bent single-storey volume with a gabled roof. Together with the inserted terrace, a trapezoidal floor plan is created, which is covered by a uniform gable roof. To the south, the plot offers a panoramic view of the landscape of Bohemian Paradise, dominated by the ruins of Trosky. Access to the house - to the covered parking space, will be from the access road from the east. The northern and western part of the house is perched on the ground, where together with the access road is the main entrance to the house. The southern and eastern part opens into the countryside through the terrace, so the living are situated in this direction. Next to the main living room with an inserted floor, the cottage will contain a children's room and a bedroom. In the northern part of the house there is a corridor that will connect these rooms with the bathroom. Part of the house will have a basement for situating of technologies and a storage.
The materials used will be dominated by wood, stone and roofing made of sheet metal square templates of dark color, laid obliquely - materials based on local tradition and the typical colors of the Bohemian Paradise. The main load-bearing structures of the house will be made of wooden CLT panels, the roof will be supported by a wooden trusses. The underground part of the house will be made of concrete blocks, the visible parts of the basement will then be lined with local stone. It will also be used to strengthen the slopes adjacent to the house.
Photography © Petr Polák


















